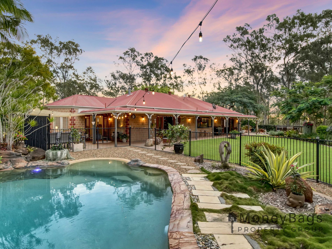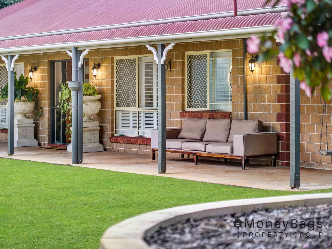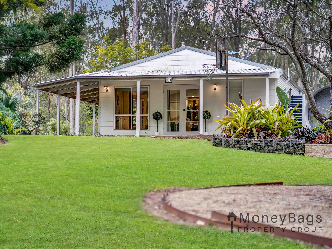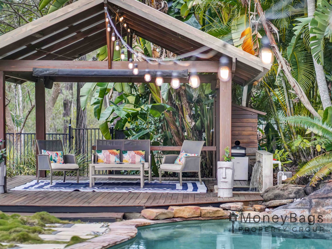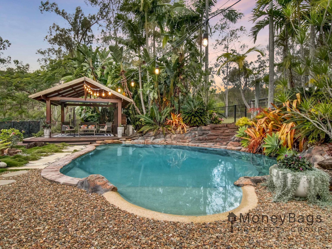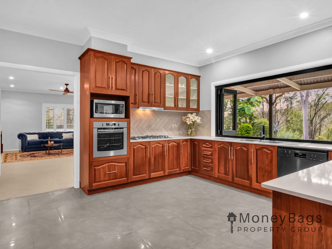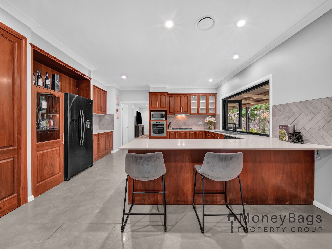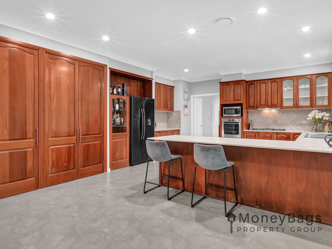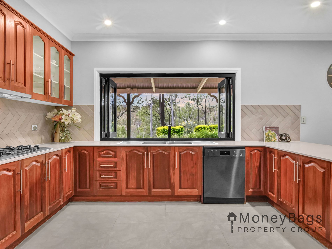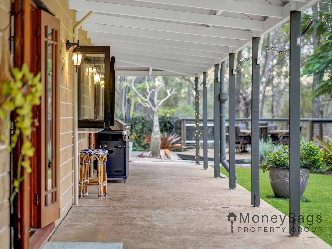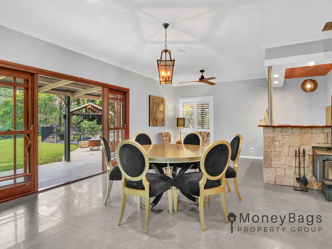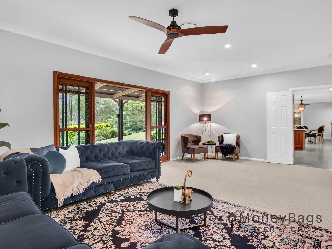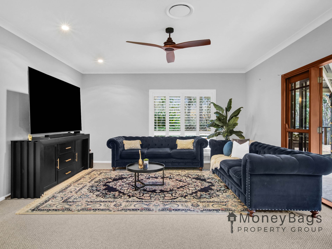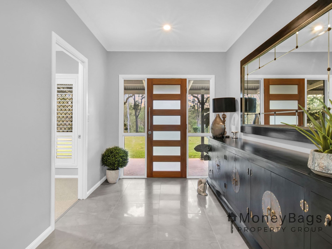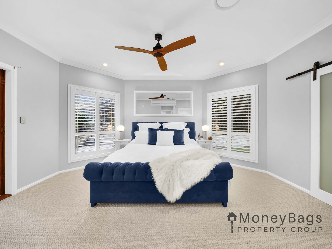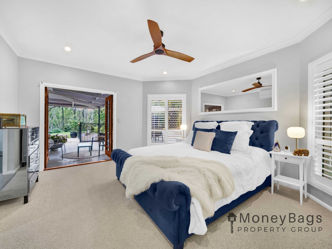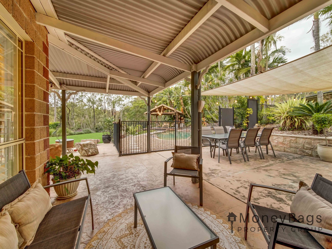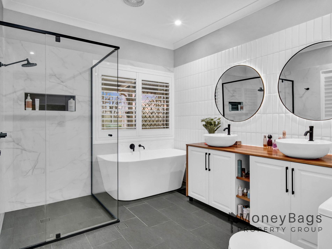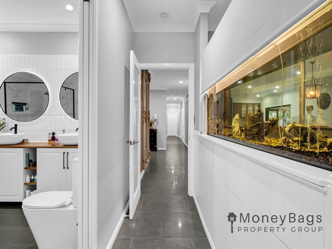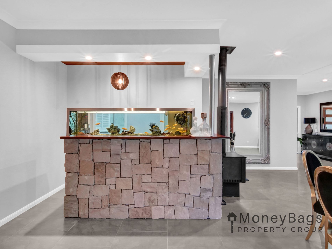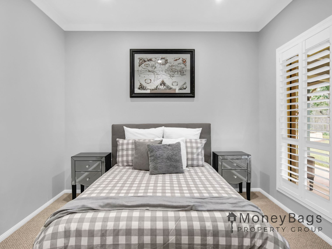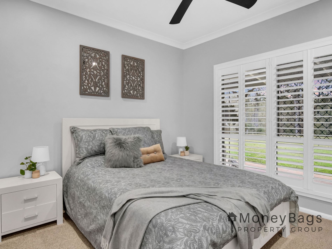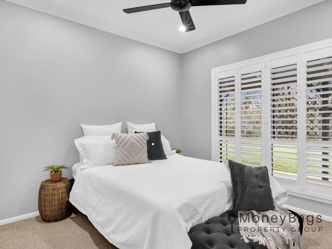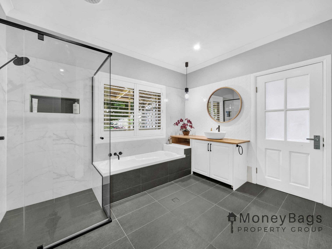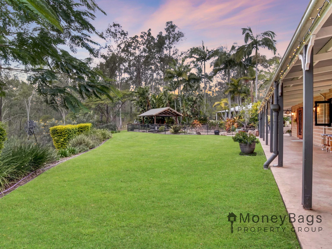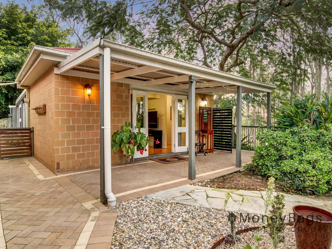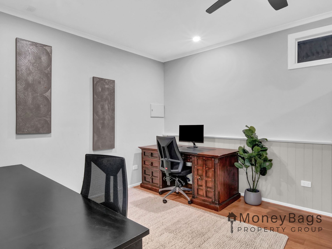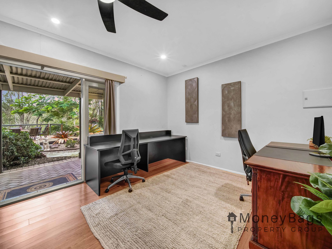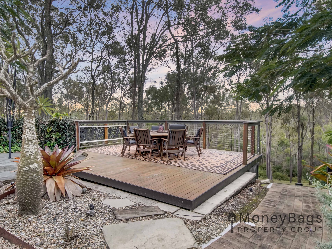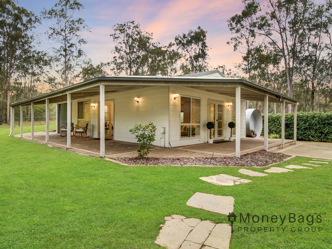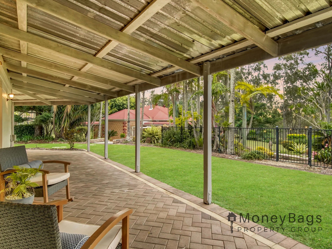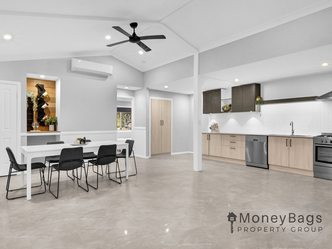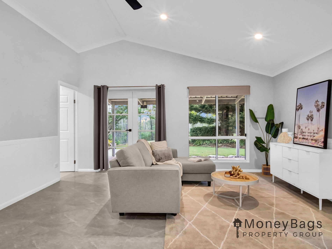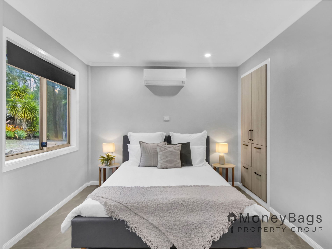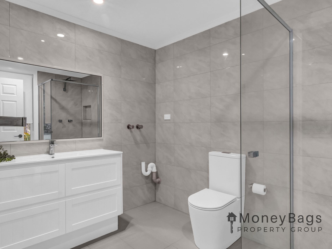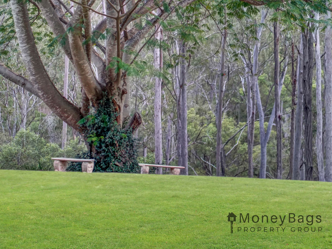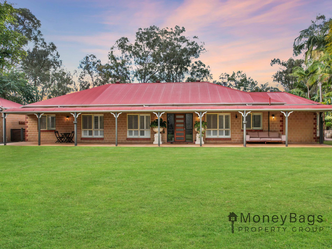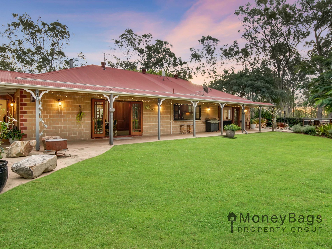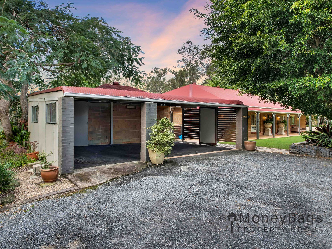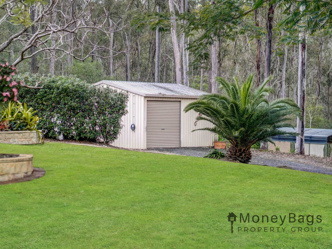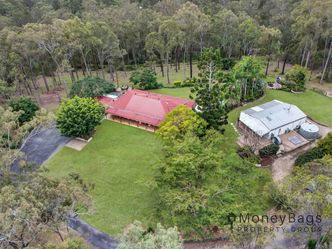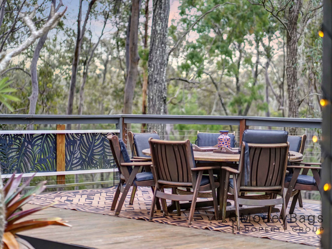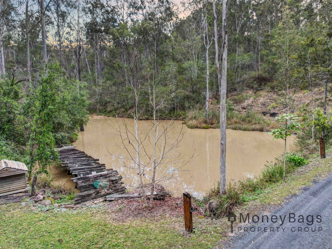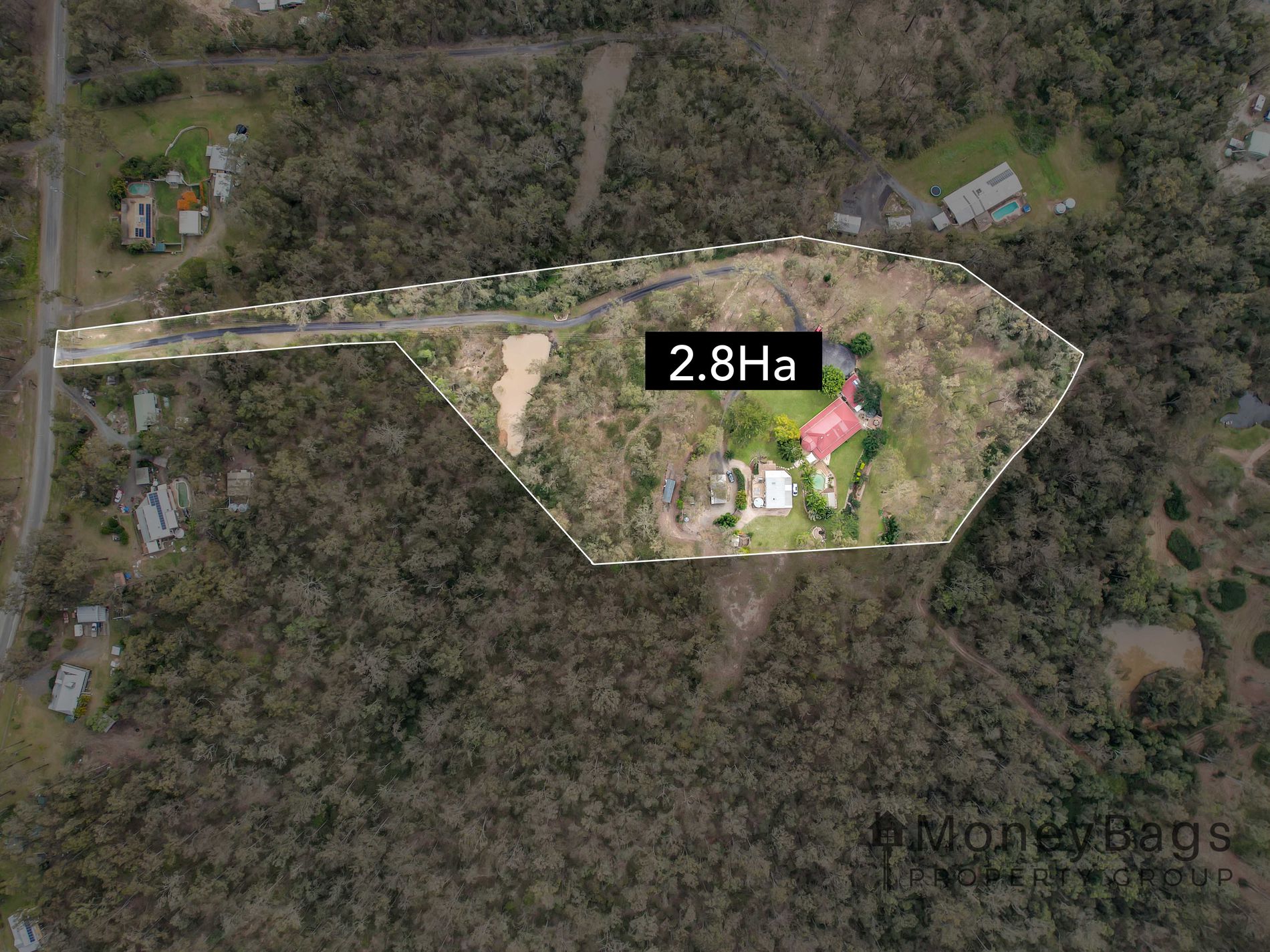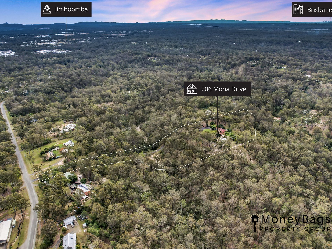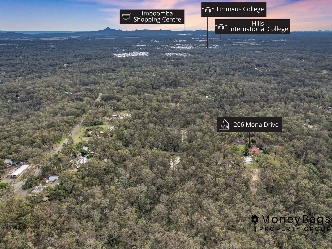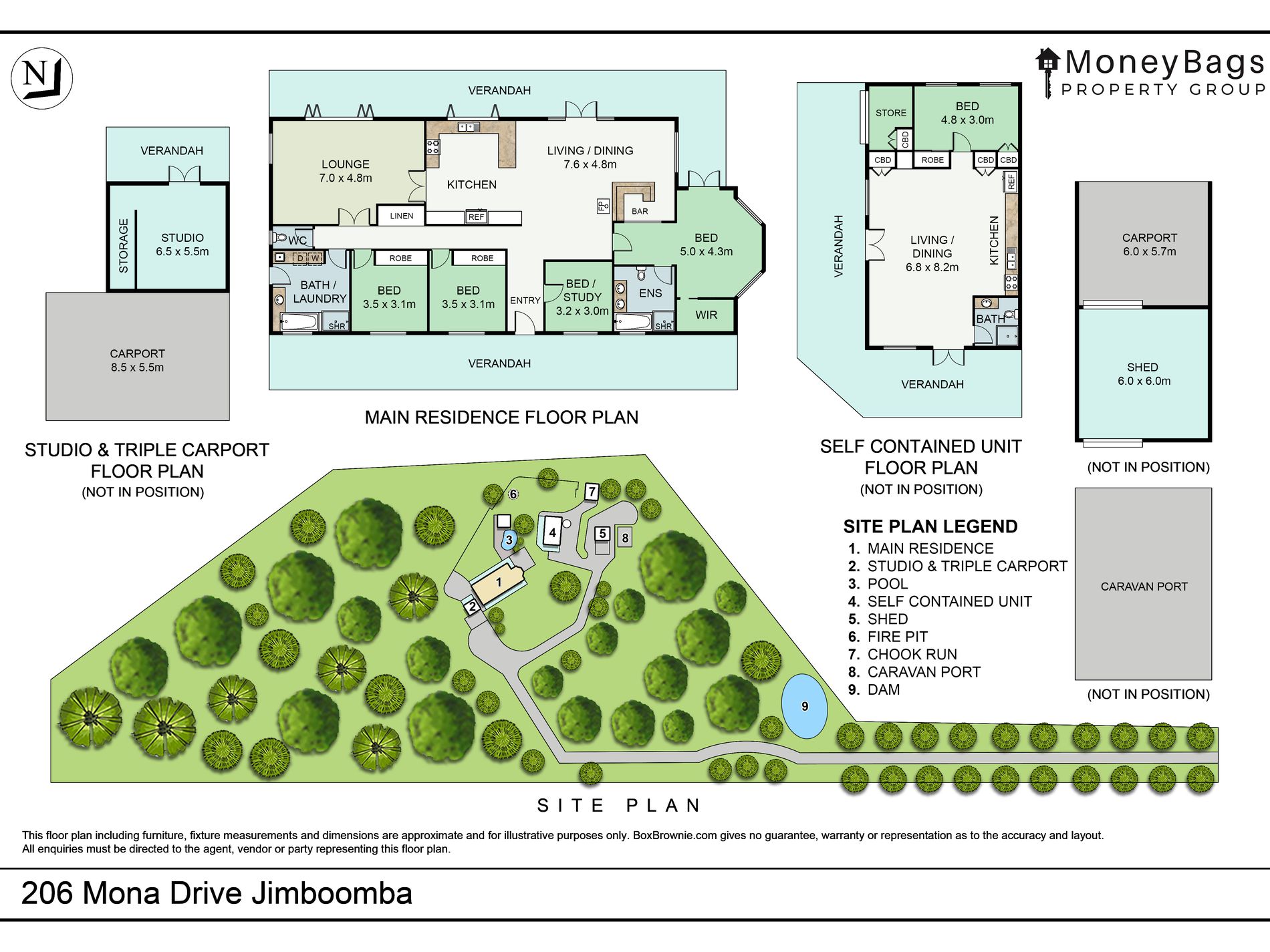Private inspections welcome.
Privately set at the end of a sealed driveway, this incredible property spans just over 7 acres and offers the ultimate lifestyle package for families seeking space, flexibility and a touch of resort-style luxury. With a sprawling main residence, fully self-contained granny flat, separate multipurpose room, and beautifully landscaped grounds with multiple entertaining zones – this is a rare and impressive find.
The main residence is grand in both scale and design, expertly crafted for family living and luxurious comfort. With four oversized bedrooms and two beautifully appointed bathrooms, the home offers an expansive and functional layout designed to impress. Soaring ceilings, wide hallways, and thoughtfully zoned living areas create a sense of space and flow throughout.
At the heart of the home is the extra-large kitchen, an entertainer’s dream featuring extensive cabinetry, generous bench space, and a walk-up servery window that connects directly to the outdoor entertaining area – perfect for casual summer gatherings or large family celebrations. This kitchen is as practical as it is stylish, offering room to move, cook, and create while staying connected to the rest of the home.
The living and dining areas are spacious and inviting, complemented by a cosy fireplace and a full-feature bar that’s perfect for hosting friends or enjoying a quiet night in. A stunning built-in fish tank serves as a unique feature wall between the bar and the hallway, adding both ambience and a custom design statement.
The bedrooms are thoughtfully positioned, each generous in size with excellent natural light. The master suite is a true retreat, complete with private external access that allows you to step straight into the pool yard – imagine starting your day with a refreshing dip or unwinding in the evening with a drink by the water’s edge. Both bathrooms are beautifully finished, with the main bathroom offering the added convenience of external access for easy use when entertaining or enjoying the outdoors.
Surrounding the home are wide wraparound verandas that offer endless spots to relax, dine, or take in the tranquil rural views. Whether you’re watching the kids swim, enjoying the gardens, or simply soaking in the peace and quiet, the main home provides a luxurious, well-balanced lifestyle.
The fully self-contained granny flat includes one spacious bedroom, a combined bathroom/laundry, a full-sized kitchen, and open-plan living and dining. An additional storage room and wraparound veranda enhance its functionality, making it perfect for extended family, guests, or even a rental opportunity.
Adding even more flexibility is a separate, versatile room – ideal as a home office, teenager’s retreat, art studio or even an additional bedroom.
Outdoors, the property continues to impress. A sparkling resort-style pool is surrounded by established gardens, a built-in firepit and multiple seating areas, creating a true entertainer’s paradise. A large dam and expansive lawns provide room to explore, unwind or enjoy your favourite outdoor activities.
Located just minutes from Jimboomba town centre, this peaceful acreage haven offers a private, elevated lifestyle without compromising on convenience.
Main House - 358m2
Granny Flat - 155m2
Studio - 19m2
Internal Features:
- Four oversized bedrooms in the main home
- Two stylish bathrooms, with one featuring external access
- Extra-large kitchen with plentiful storage, generous bench space and servery window
- Feature bar
- Built-in fish tank
- Cosy fireplace
- Multiple living zones with oversized proportions throughout
- Main bedroom with external access
- Wraparound verandas providing shade and connection to the outdoors
- Fully self-contained luxurious 1-bedroom granny flat with combined bathroom/laundry, kitchen, living/dining and storage
- Separate versatile room ideal as home office, studio or guest space
- Air conditioning and ceiling fans throughout
External Features:
- 7+ acres (approx.) of fully usable, beautifully maintained land
- Resort-style in-ground pool surrounded by landscaped gardens
- Multiple outdoor entertaining and sitting areas
- Built-in firepit for year-round enjoyment
- Large dam and open lawns offering space and serenity
- Wraparound verandas on both dwellings
- Sealed bitumen driveway providing excellent access and privacy
- Ample room for additional sheds, vehicles or future improvements
To appreciate this glorious property, call Simone today on 0419 178 153 to book your private inspection.
Disclaimer:
All information provided has been obtained from sources we believe to be accurate, however, we cannot guarantee the information is accurate and we accept no liability for any errors or omissions (including but not limited to a property's land size, floor plans and size, building age and condition) Interested parties should make their own enquiries and obtain their own legal advice.
Features
- Air Conditioning
- Open Fireplace
- Courtyard
- Deck
- Fully Fenced
- Outdoor Entertainment Area
- Secure Parking
- Shed
- Swimming Pool - In Ground
- Broadband Internet Available
- Built-in Wardrobes
- Dishwasher
- Rumpus Room
- Study
- Workshop
- Grey Water System
- Water Tank

