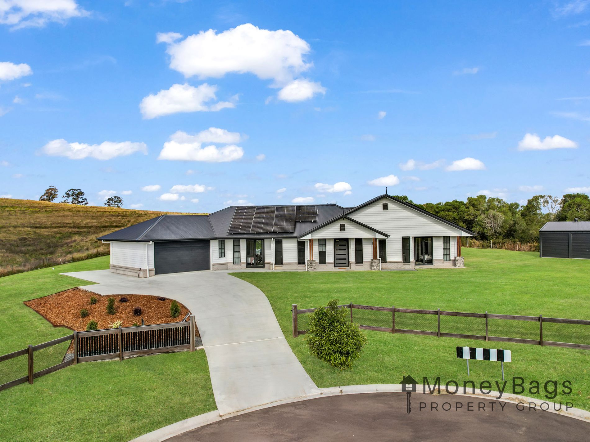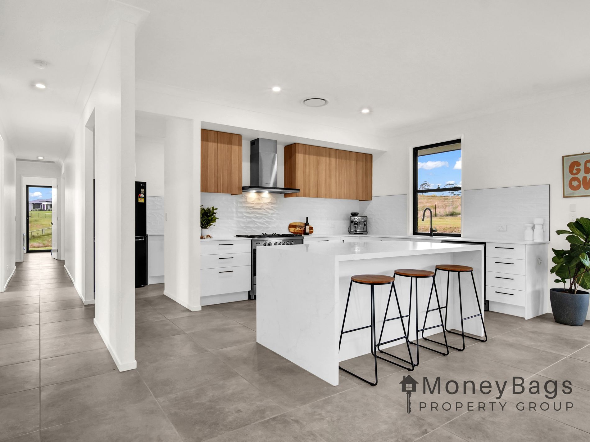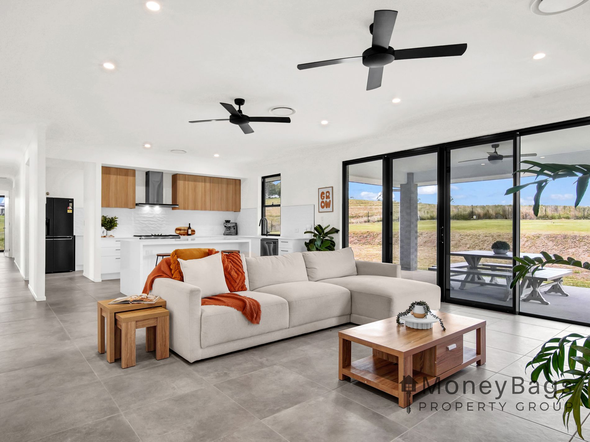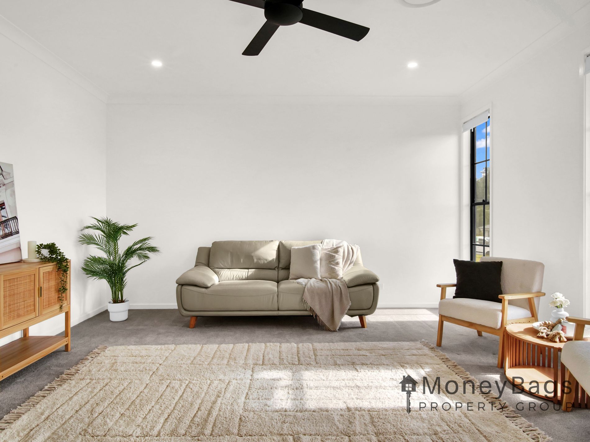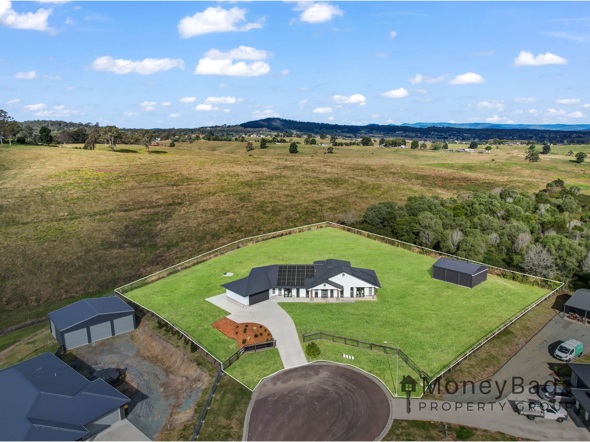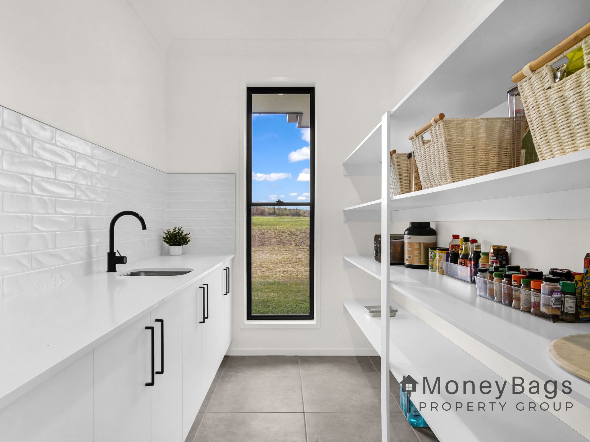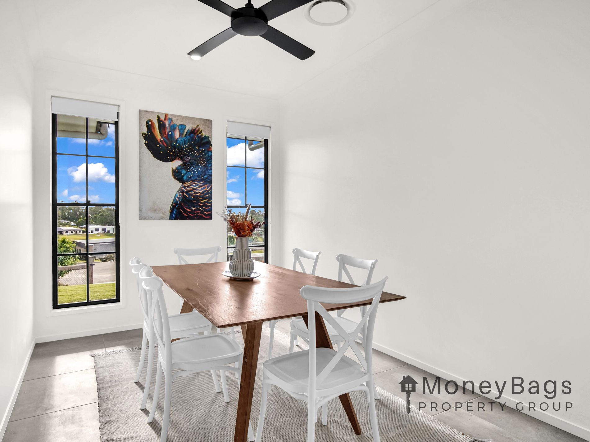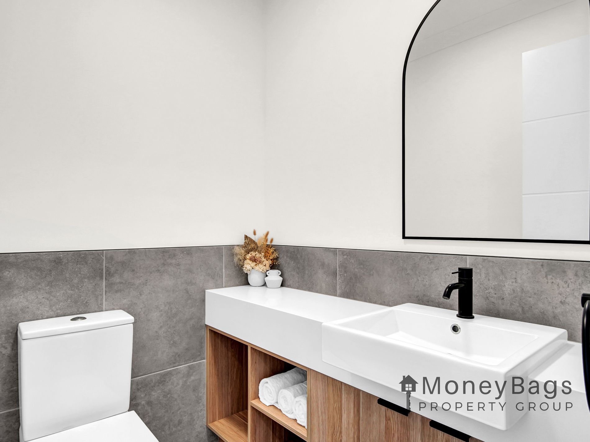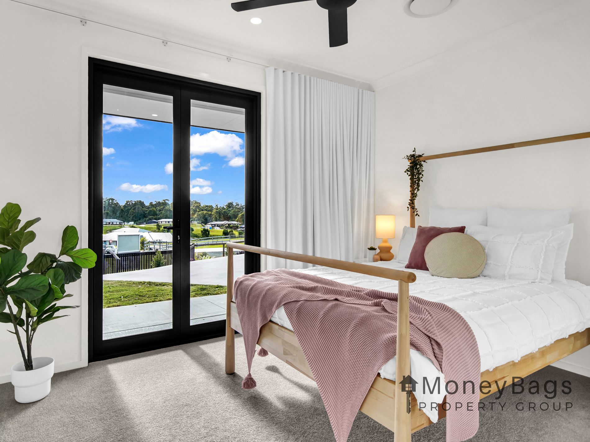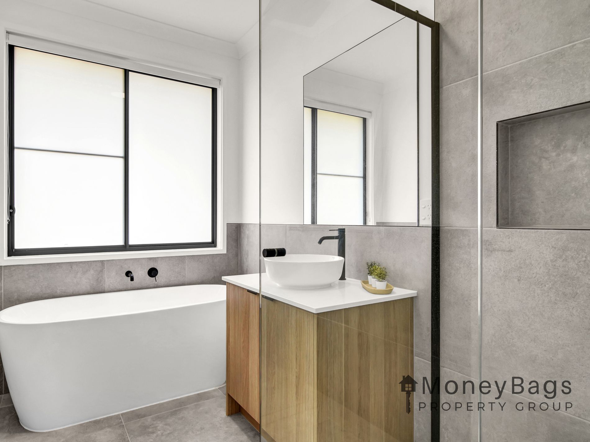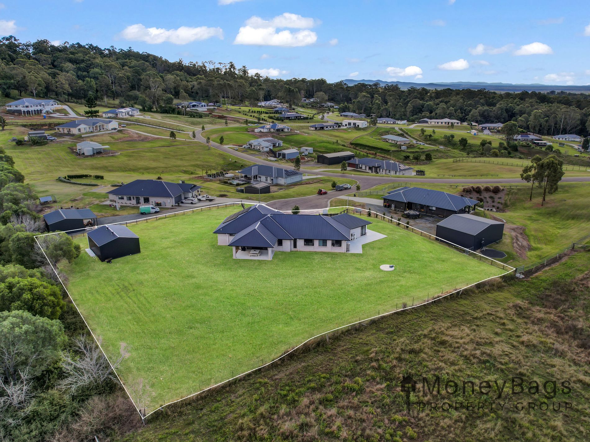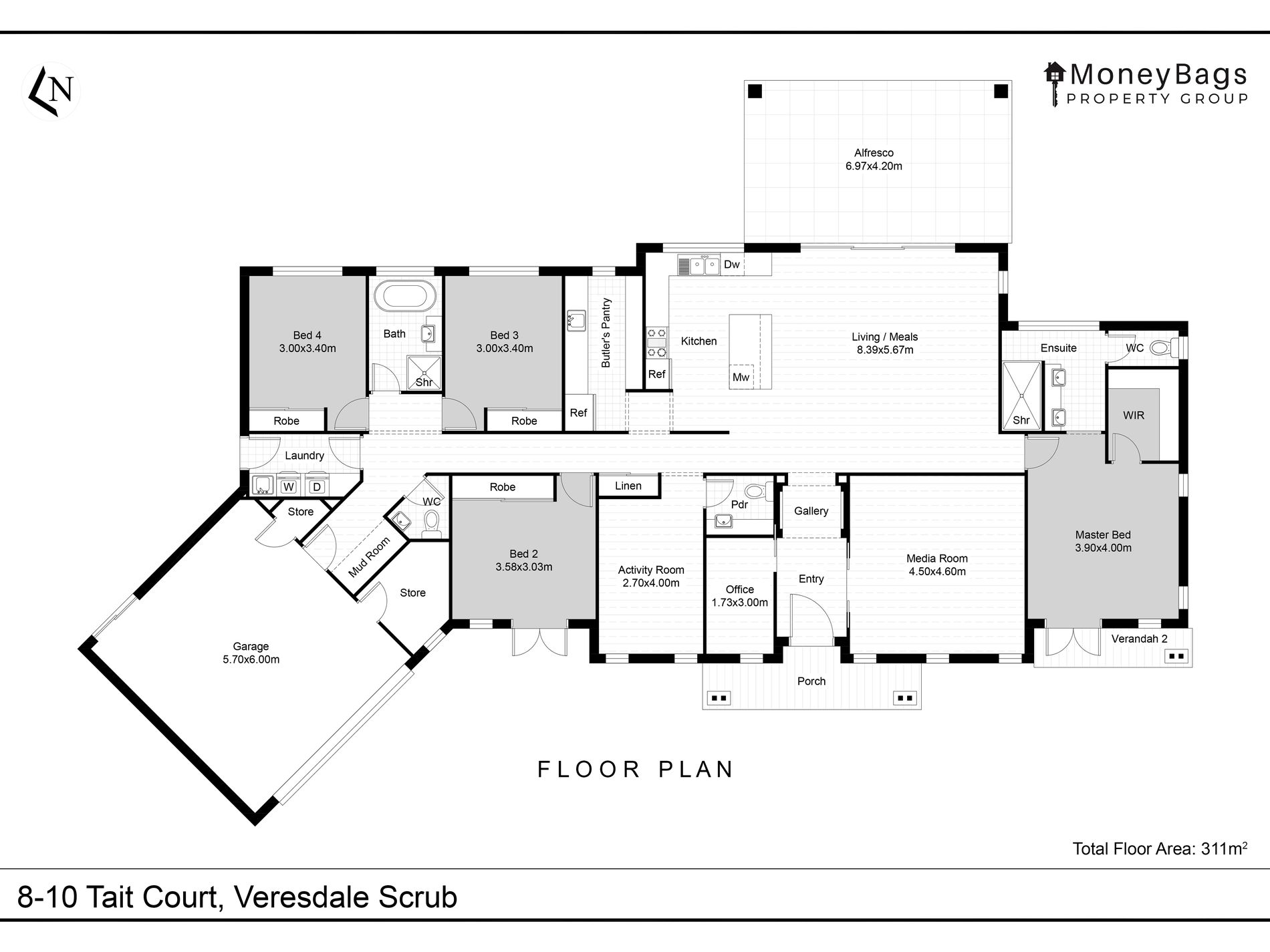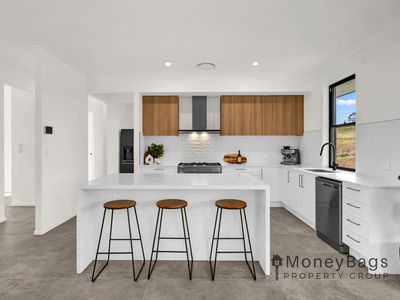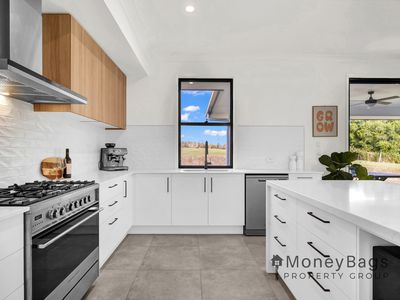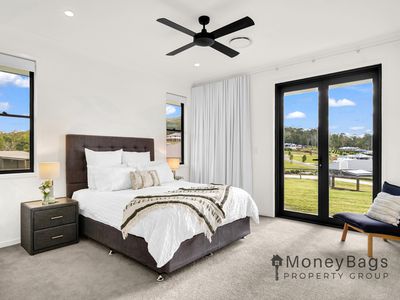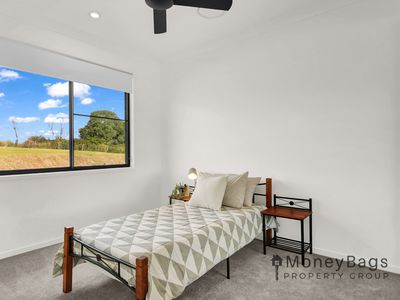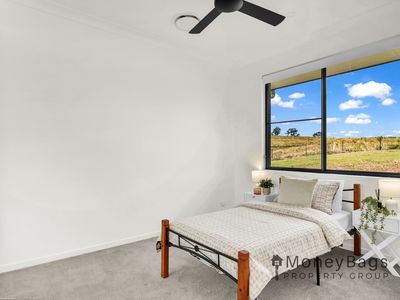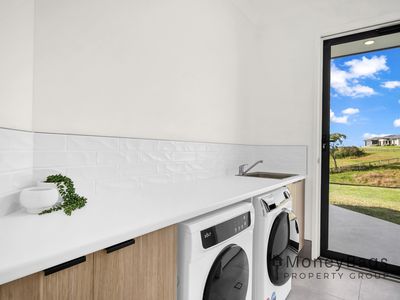Absolutely stunning and designed to impress, 8-10 Tait Court, Veresdale Scrub offers the ultimate in modern acreage living. Perched on an elevated 4,000m² block, this 2022-built Avondale Home blends spacious design with timeless Hamptons-style charm. From the grand facade to the thoughtfully crafted interiors, this 311m² residence offers luxury, functionality, and comfort at every turn.
**Disclosure to buyers- Sunset Clause applicable**
Inside, you’ll be welcomed by soaring 2.74m ceilings and ducted air conditioning with zoning capabilities to keep the entire home perfectly temperate. The generous open plan living area is ideal for both relaxing and entertaining, complemented by a formal dining space and separate media room for added versatility. A dedicated study nook offers a practical work-from-home solution.
The heart of the home is the exceptional kitchen — oversized and styled to perfection. Enjoy quality appliances including a 900mm gas freestanding cooktop with electric oven, black tapware, an expansive waterfall island bench, and a supersized butler’s pantry with additional sink and full shelving — ensuring all your culinary and storage needs are effortlessly met.
All four bedrooms are generous in size, while the main bathroom and ensuite feature high-quality finishes and thoughtful design. The additional powder room adds further convenience for families and guests. A large laundry and an abundance of built-in storage, including two separate cupboards in the garage, keep daily life organised with ease.
Step outside to find a fully fenced yard with an electric gate, low-maintenance gardens, and a large 3-bay shed with side gate access — the perfect setup for tradies, toys, or additional storage. Solar panels and an inverter provide energy efficiency, while ceiling fans throughout the home add extra comfort.
**Internal Features:**
* 4 spacious bedrooms
* 2.5 bathrooms including ensuite and powder room
* Oversized kitchen with waterfall island bench
* Massive butler’s pantry with shelving and sink
* 900mm freestanding gas cooktop & electric oven
* Black hardware throughout including sink tap
* Open plan living + separate media room
* Formal dining or Multipurpose room
* Study nook
* Large laundry
* Ducted air conditioning with zoning
* Ceiling fans throughout
* 2.74m high ceilings
* Ample storage including 2 cupboards in garage
* 311m² under roof
**External Features:**
* Elevated 4,000m² block
* Built in 2022 by Avondale Homes
* Fully fenced with electric gate
* 3-bay shed with middle concrete pillars perfect for a future car hoist
* Side gate access
* Low-maintenance gardens
* Full Town pressure water
* Solar panels and inverter
* Hamptons-style facade
* Premium 12.09kW system 3-Phase including- 31x390watt JA Solar panels and 1x10kW Fronius 3-Phase inverter
This is modern acreage living at its finest — elegant, functional, and ready for you to move in and enjoy.
Call Simone today on 0419 178 153 to book your inspection.
Disclaimer:
All information provided has been obtained from sources we believe to be accurate, however, we cannot guarantee the information is accurate and we accept no liability for any errors or omissions (including but not limited to a property's land size, floor plans and size, building age and condition) Interested parties should make their own enquiries and obtain their own legal advice.
Features
- Air Conditioning
- Ducted Cooling
- Ducted Heating
- Fully Fenced
- Outdoor Entertainment Area
- Remote Garage
- Secure Parking
- Shed
- Built-in Wardrobes
- Dishwasher
- Rumpus Room
- Study
- Workshop
- Grey Water System
- Solar Panels

