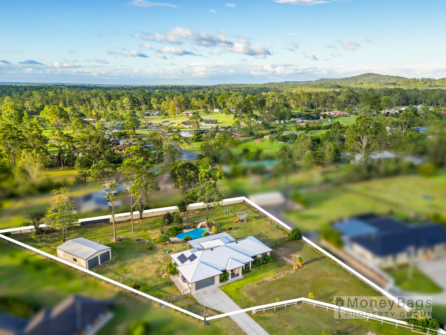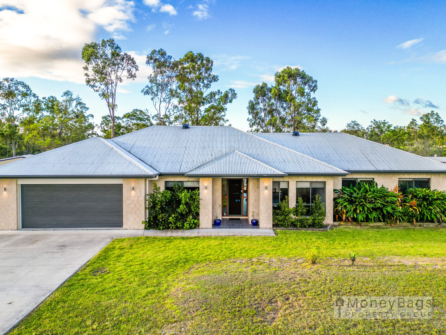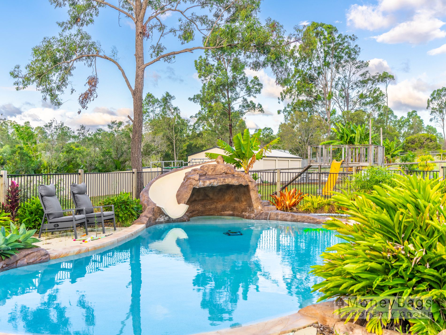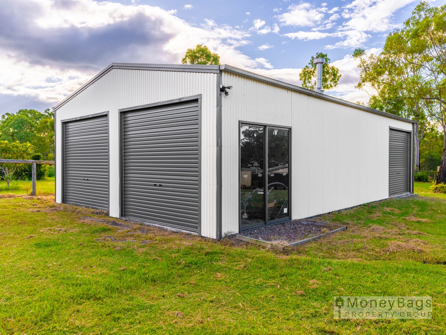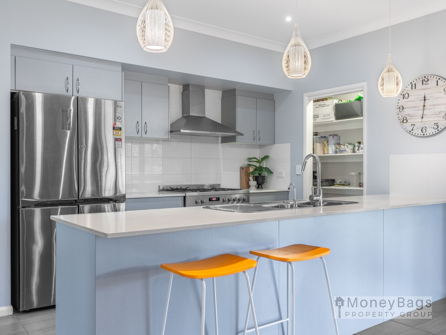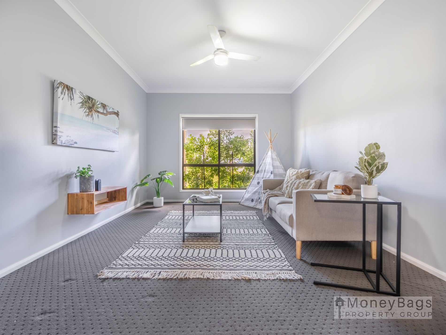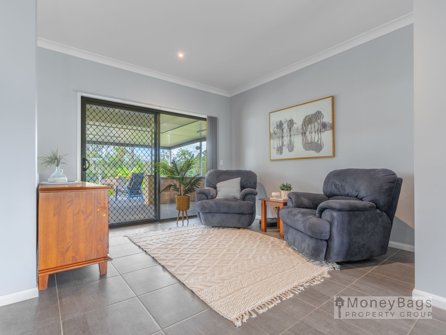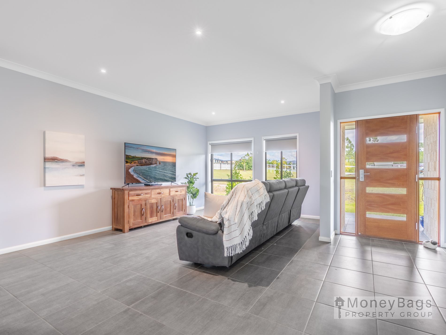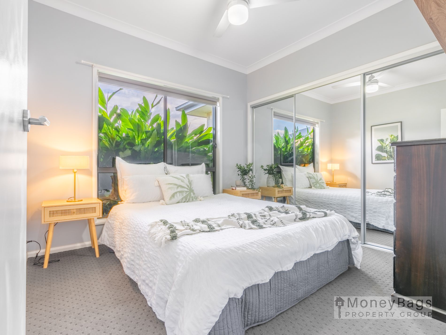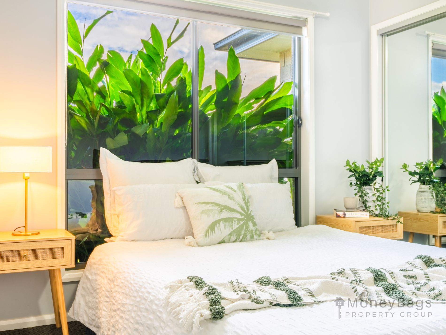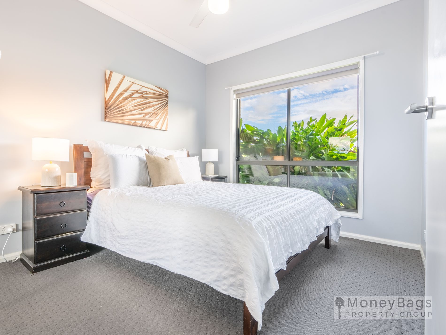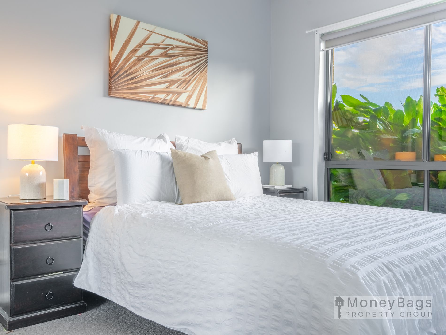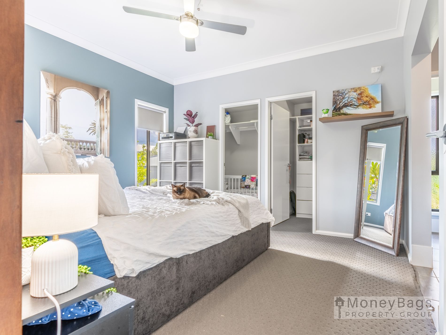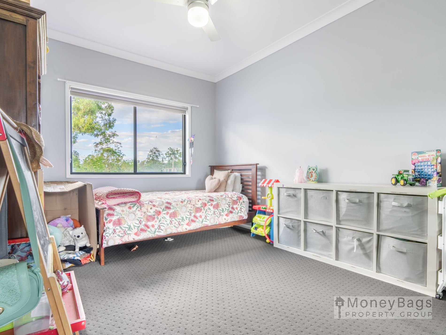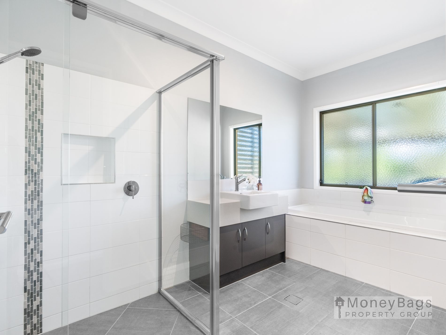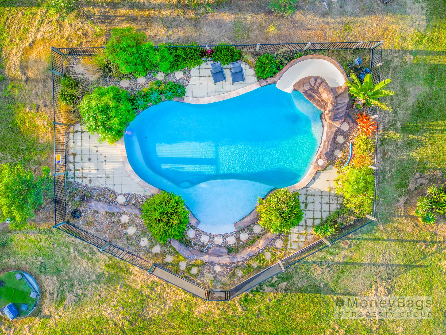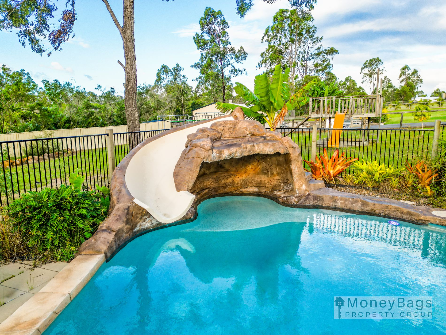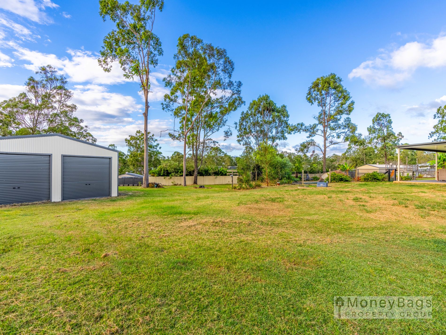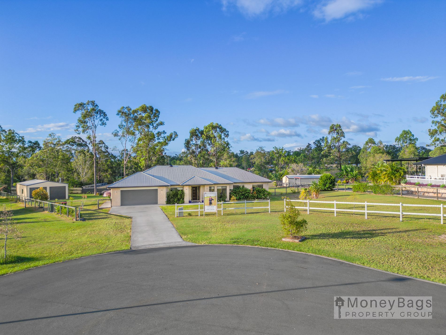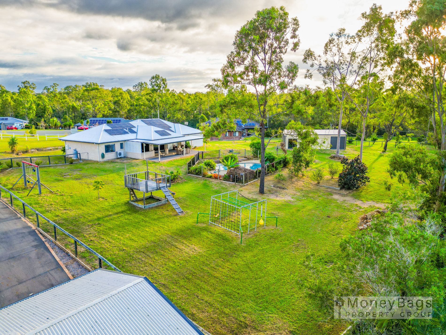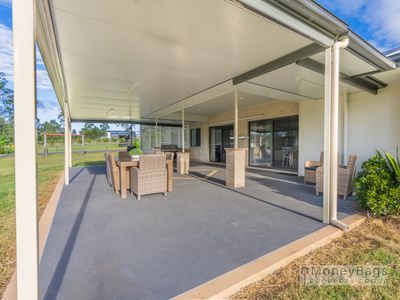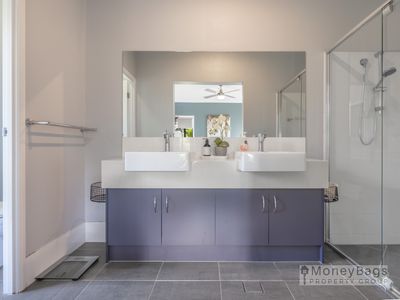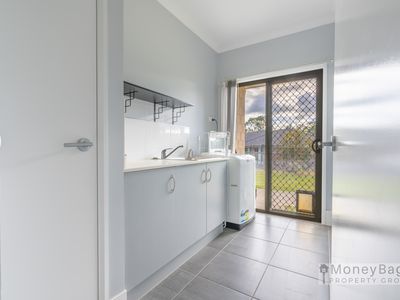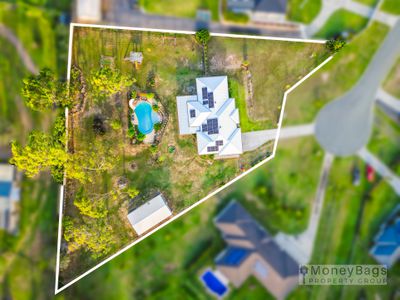Nestled in the stunning Jimboomba Woods Estate, you will find 15-17 Early Place – where contemporary luxury and family-friendly design unite to create an unparalleled living experience. This property presents an ideal fusion of style, comfort, and functionality, boasting expansive interiors, outdoor entertainment areas, and premium features that cater to every aspect of modern living.
Stepping inside of this gorgeous home, you will discover a vast open-plan living area that effortlessly combines the kitchen, dining, and lounge spaces. Bathed in natural light, this expansive area provides the perfect backdrop for family gatherings, entertaining guests, or simply relaxing in style.
The kitchen features a sleek and spacious island bench, providing ample room for meal preparation, casual dining, and socializing with family and friends. Whether you're chopping vegetables, rolling out dough, or simply enjoying a cup of coffee, the island bench serves as the focal point of the space, combining practicality with modern aesthetics. A walk-in pantry, offering an abundance of storage space for groceries, small appliances, and kitchen essentials keeps your countertops clutter-free and your ingredients organised.
Movie nights and gaming sessions await in the dedicated media room, where immersive entertainment experiences are guaranteed. Whether it's a blockbuster movie or the latest gaming adventure, this space is designed for ultimate relaxation and enjoyment.
Accommodating the entire family is a breeze with four generously-sized bedrooms, each offering comfort, privacy, and ample storage space. The master suite serves as a tranquil sanctuary, complete with a large ensuite featuring a double vanity and his and hers walk-in robe.
Step outside to your own private paradise, where a spacious patio awaits. Perfect for alfresco dining, lounging in the sun, or hosting barbecues with friends and family, this outdoor area boasts room for a dining table and lounge, ensuring endless hours of outdoor enjoyment.
Escape the Queensland heat and unwind in the sparkling pool, complete with a soothing fountain feature. Whether you're enjoying a refreshing swim or simply lounging by the beach entry water's edge, this pool area offers a serene retreat right in your backyard.
For the handyman or outdoor enthusiast, a convenient 7m x 12m Powered shed provides storage space for tools, equipment, or recreational gear. Plus, with side access to the property, storing larger items such as boats, trailers, or caravans is a breeze.
Situated on a relatively flat block, this property offers ease of maintenance and endless possibilities for outdoor activities, gardening, or even adding additional amenities to suit your lifestyle.
Internal Features:
- King Sized Master Suite with His & Hers Walk-in Wardrobes
- Large Master Ensuite with Double Vanity
- Attached Wooden Headboard with Built in Side Tables
- 3x Other Queen Sized Bedrooms with Built-in Wardrobes
- Ceiling Fans Throughout
- Split System Air Conditioning
- Separate Media Room
- 2 Other Living Areas
- Tiles & Carpet Throughout
- Galley-Style Kitchen with Island Bench and Walk-in Pantry
- Pendant Lighting over Island Bench
- Internal Laundry with Storage
External Features:
- Built in 2016 by Stroud Homes
- 4kw Solar System
- Timber Frame Home
- 7m x 12m Shed with Power
- 7m x 12m Stratco Alfresco & Dining
- Bar & BBQ Area on the Alfresco
- North Facing
- Custom Resort Styl Pool with Beach Entry, Cave, Waterfall and Slide
- 4004m2 Usable Flat Block
- Low Maintenance, Established Gardens
- Double Remote Garage
- Fenced Backyard
Don't miss out on viewing this property, get in touch with Simone Curtis today - 0419 178 153
Disclaimer:
All information provided has been obtained from sources we believe to be accurate, however, we cannot guarantee the information is accurate and we accept no liability for any errors or omissions (including but not limited to a property's land size, floor plans, and size, building age and condition) Interested parties should make their own enquiries and obtain their own legal advice.
Features
- Air Conditioning
- Split-System Air Conditioning
- Split-System Heating
- Fully Fenced
- Outdoor Entertainment Area
- Remote Garage
- Secure Parking
- Shed
- Swimming Pool - In Ground
- Broadband Internet Available
- Built-in Wardrobes
- Dishwasher
- Pay TV Access
- Rumpus Room
- Study
- Workshop
- Grey Water System
- Solar Panels
- Water Tank

