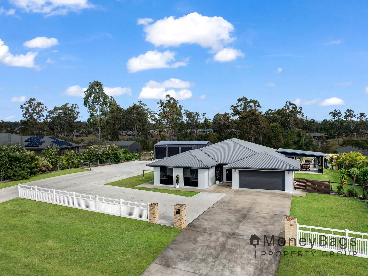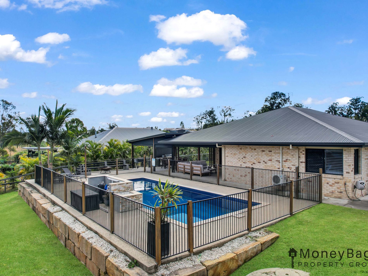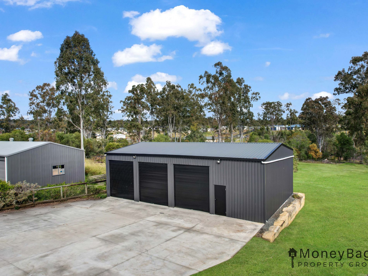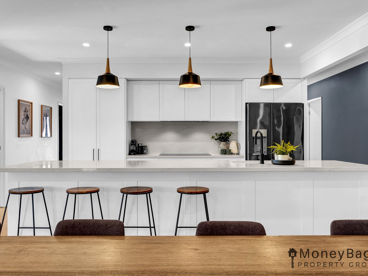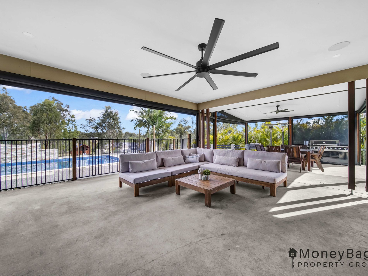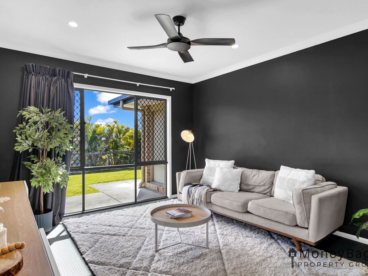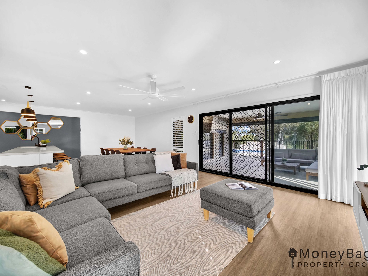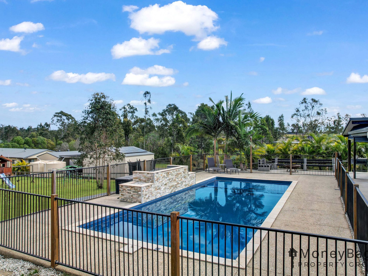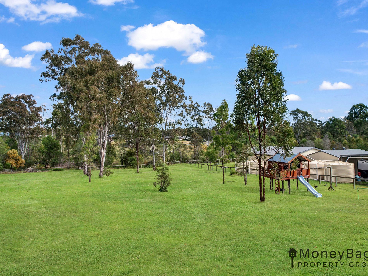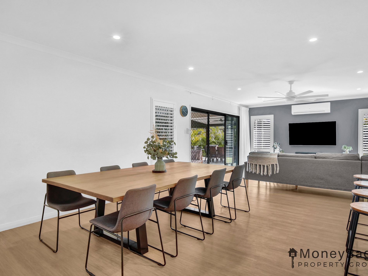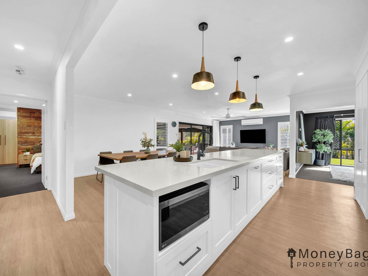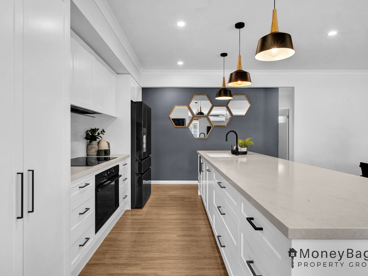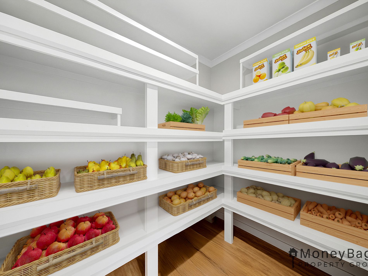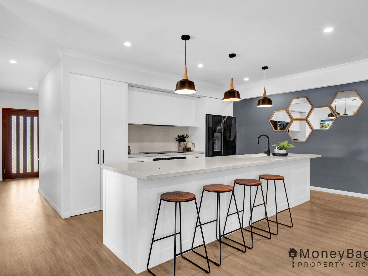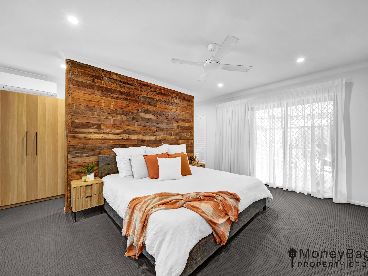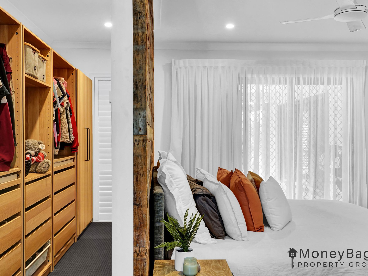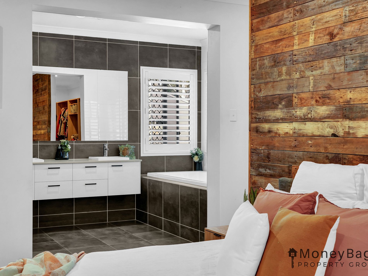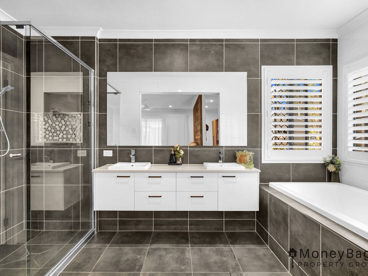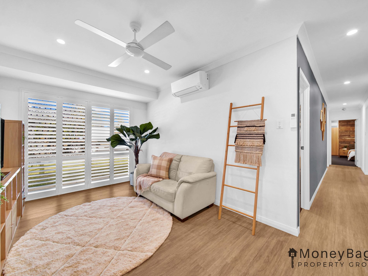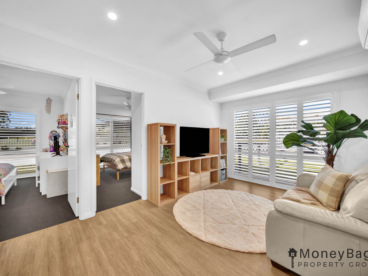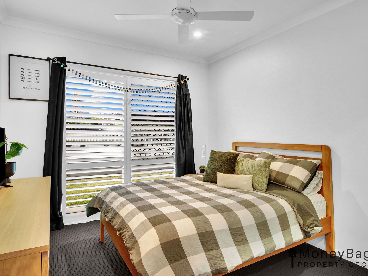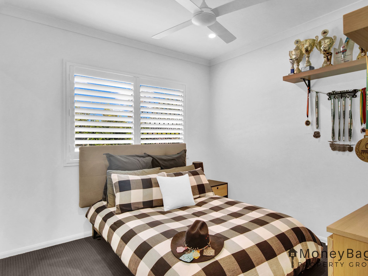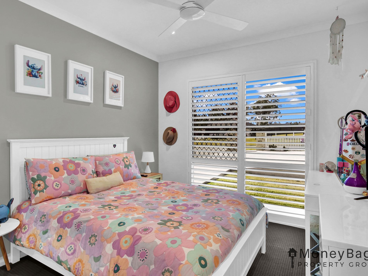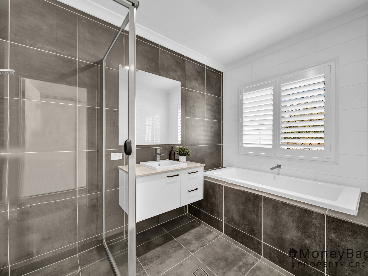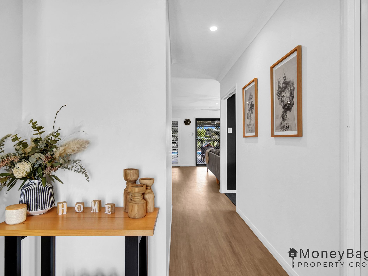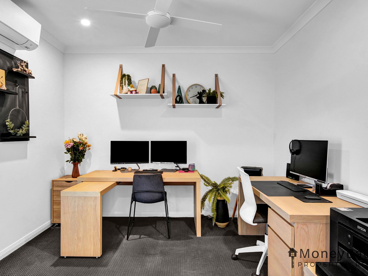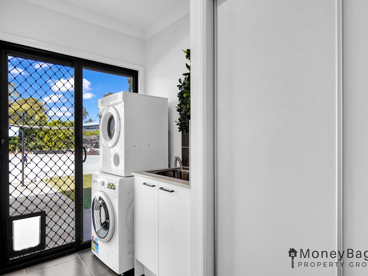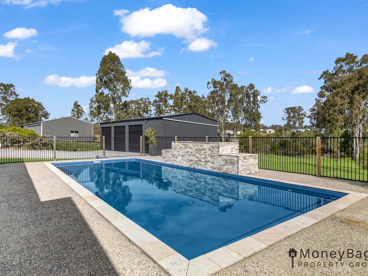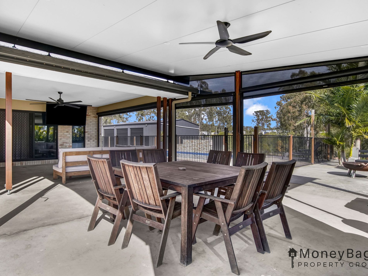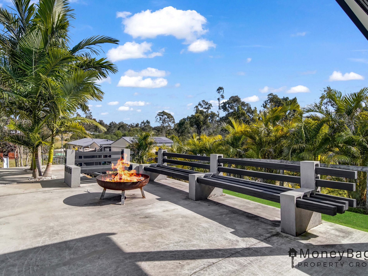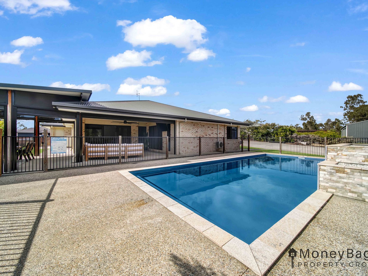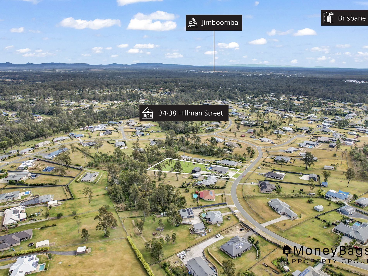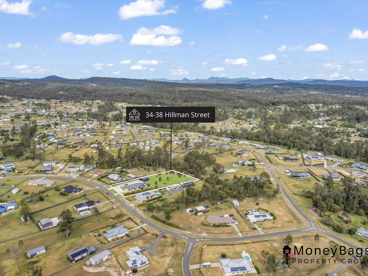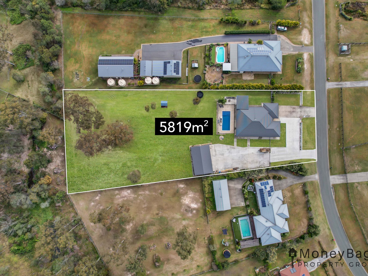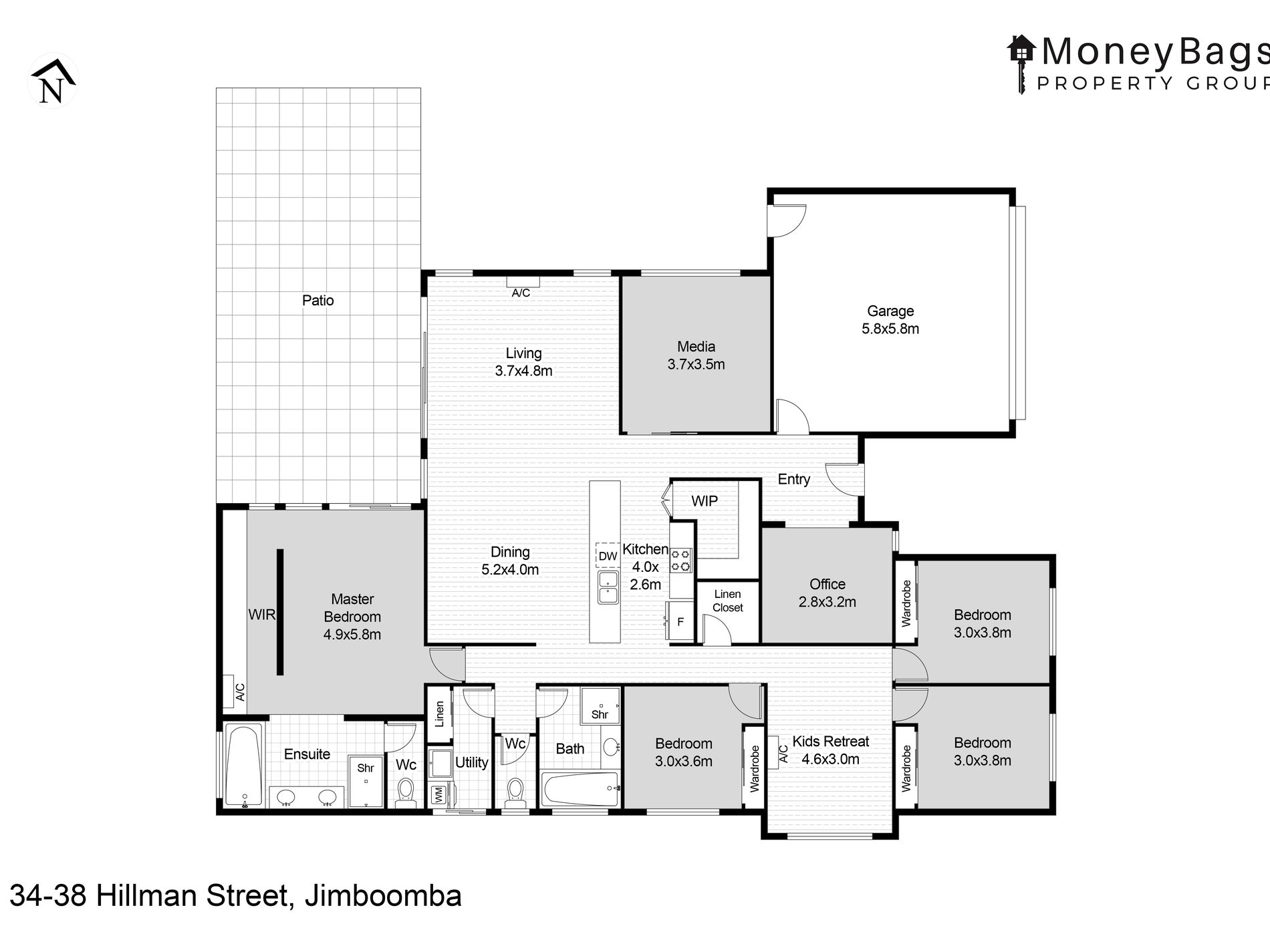Set across a sprawling and beautifully usable 5,819m² block, this stunning Jimboomba property delivers space, style and functionality at every turn. With multiple oversized living zones, a resort-style inground pool, dual driveway access, and a list of thoughtful features throughout, this home has been designed with relaxed family living in mind.
From the moment you arrive, the wide frontage and dual concrete driveways create an impressive first impression—one leading to the home and the other offering direct access to the shed. Inside, the space is undeniable. Every room is generously proportioned, including the open-plan living and dining area, a large separate media room, and a dedicated kids' retreat.
The kitchen is the heart of the home, beautifully appointed with a walk-in pantry boasting extensive shelving, integrated dishwasher, sleek pop-up Point Pod power outlet, and a striking layout that combines style with everyday practicality.
Parents will love the expansive master suite featuring a beautiful timber feature wall, split system air conditioning, a walk-behind robe, and a private ensuite complete with its own bath—separate from the main family bathroom.
Additional highlights include a spacious home office, plantation shutters throughout, and a fantastic walk-in linen cupboard, adding to the home’s clever storage solutions.
Step outside and the living continues—an expansive undercover alfresco space comfortably fits a full outdoor lounge, dining suite, and even a fireplace. Overlooking the backyard and sparkling inground pool, it’s an entertainer’s paradise and the perfect space for families to relax and unwind.
Internal Features:
* Built in 2016 by Coral Homes
* 4 oversized bedrooms, including massive master with walk-behind robe & ensuite with bath
* Large study/home office
* Dedicated media room
* Kids' retreat with split system air conditioning
* Open plan living & dining with split system air conditioning
* Modern kitchen with integrated dishwasher, Point Pod power outlet & walk-in pantry
* Walk-in linen cupboard
* Plantation shutters and fans throughout
External Features:
* Expansive undercover alfresco space with room for lounge, dining & fireplace
* Wind down blinds
* Inground pool 10x4m
* Dual concrete driveways with access to both house & shed
* 5,819m² fully fenced block
* Fantastic sized Shed 14x9m
* 3 phase power
* Full town pressured water
* Landscaped grounds with plenty of room for kids, pets, or future plans
This is the epitome of acreage lifestyle living at its finest — elegant, functional, and ready for you to move in and enjoy.
Call Simone today on 0419 178 153 to book your inspection.
Disclaimer:
All information provided has been obtained from sources we believe to be accurate, however, we cannot guarantee the information is accurate and we accept no liability for any errors or omissions (including but not limited to a property's land size, floor plans and size, building age and condition) Interested parties should make their own enquiries and obtain their own legal advice.
Features
- Air Conditioning
- Split-System Air Conditioning
- Split-System Heating
- Deck
- Fully Fenced
- Outdoor Entertainment Area
- Remote Garage
- Secure Parking
- Shed
- Swimming Pool - In Ground
- Broadband Internet Available
- Built-in Wardrobes
- Dishwasher
- Floorboards
- Rumpus Room
- Study
- Workshop
- Grey Water System

