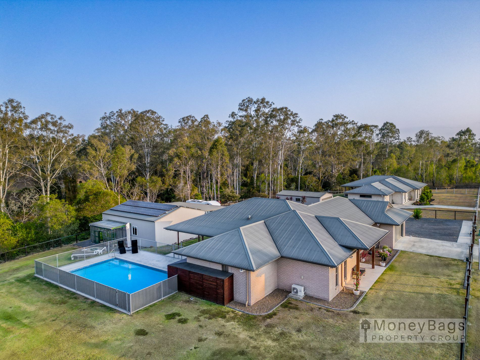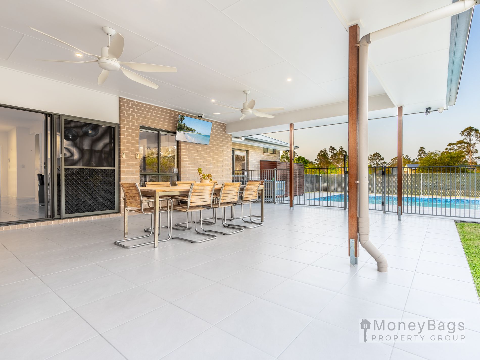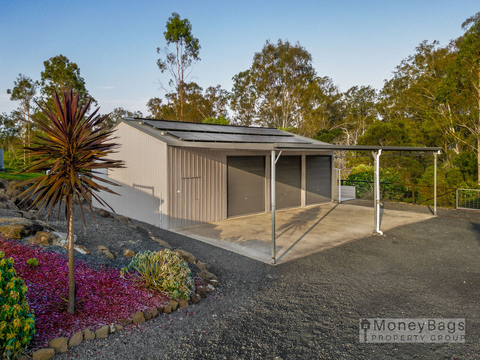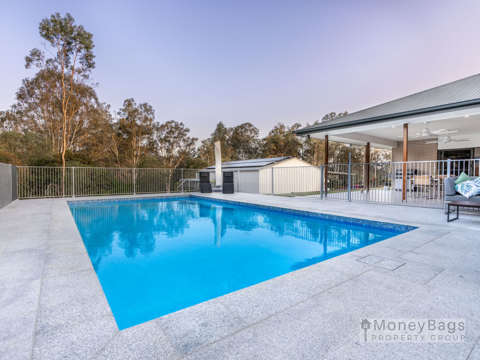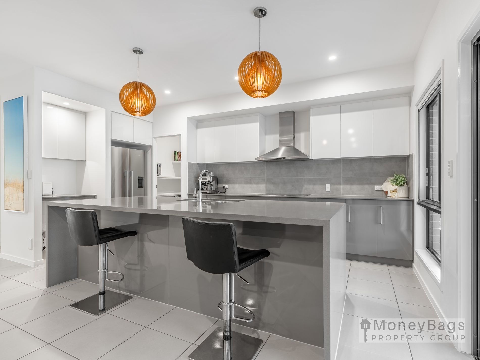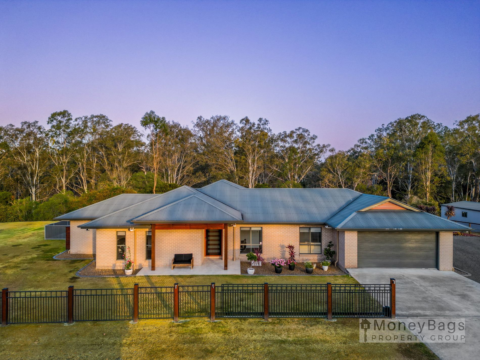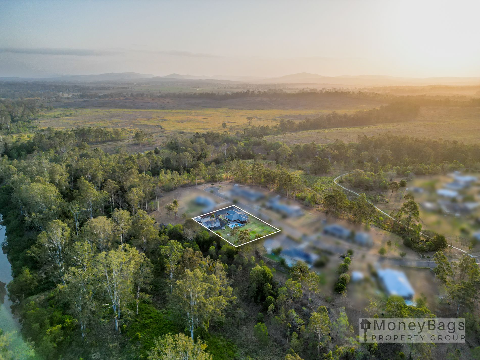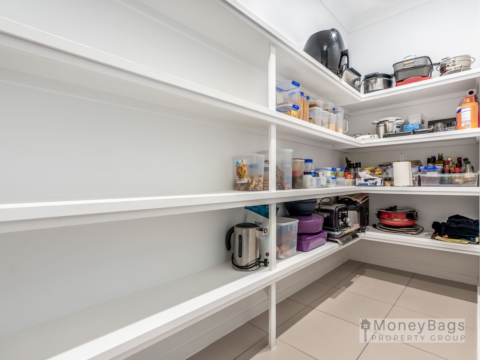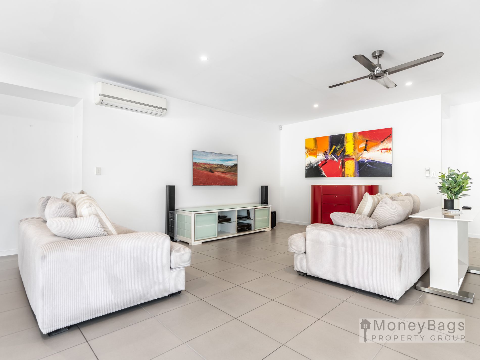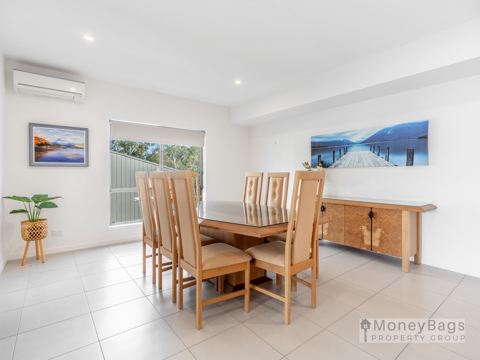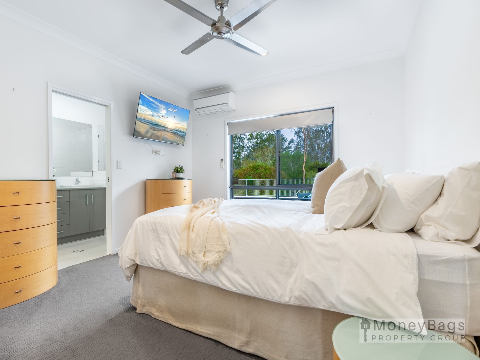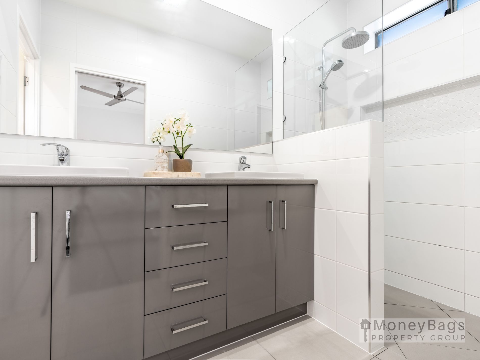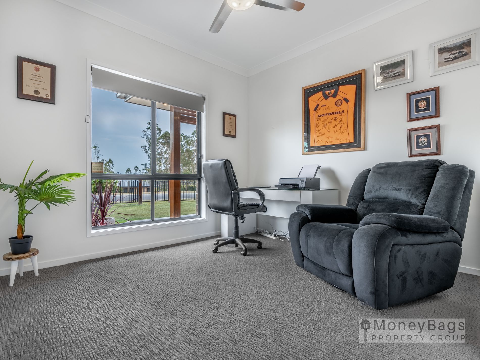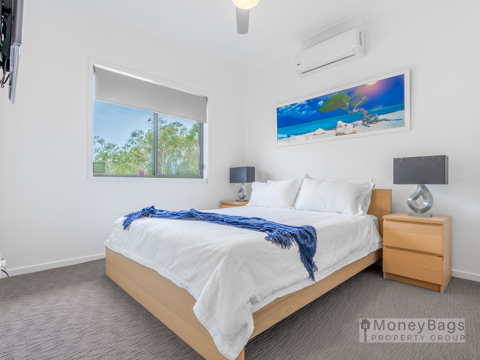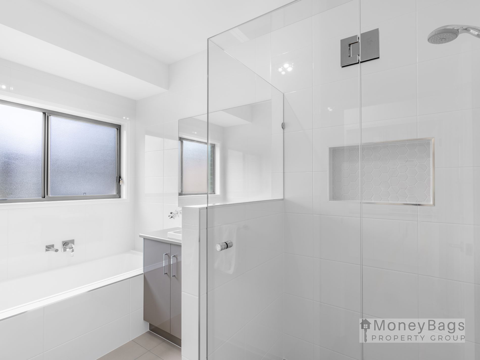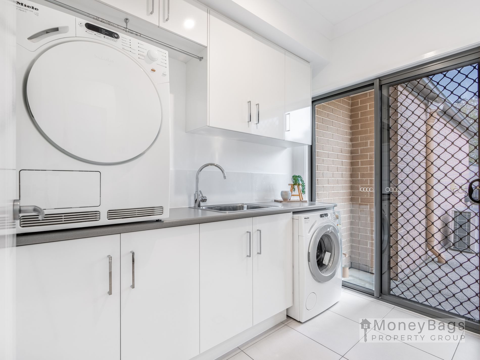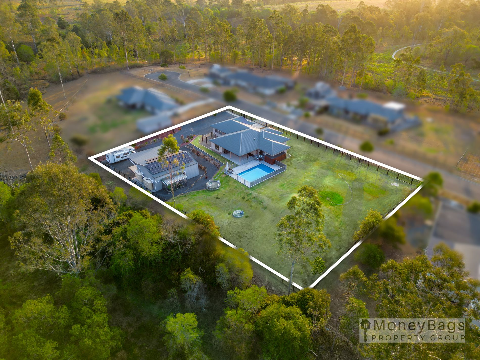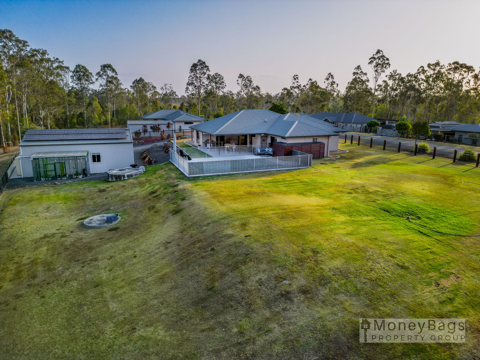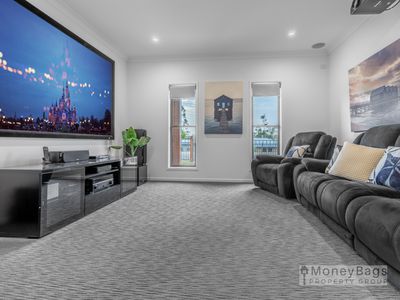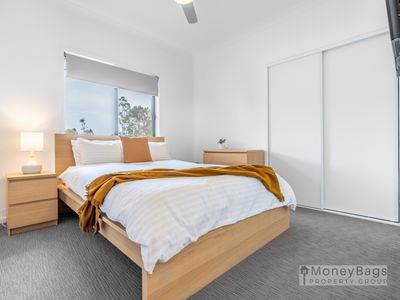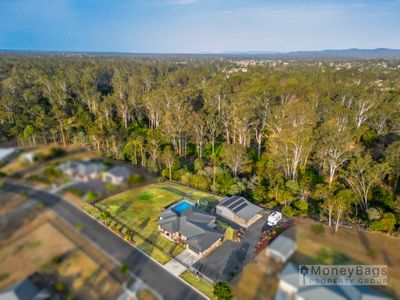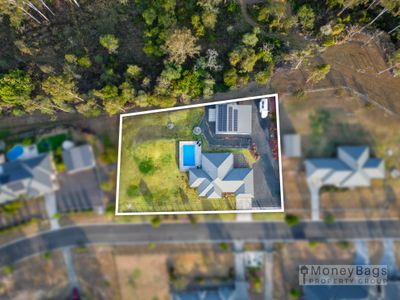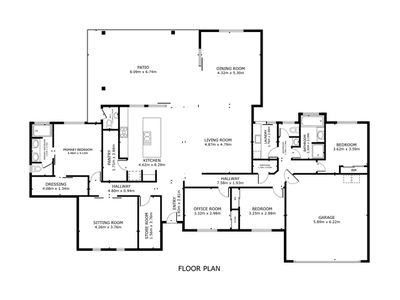Welcome to 26-32 Dumaresq Street, situated in the picturesque family-friendly Riverbend estate featuring a bushland backdrop, sparkling inground pool, high ceilings and a spacious design. With a separate media room complete with overhead projector and large screen offering the perfect spot to unwind with air-conditioning and soundproofing. The vast open-plan living includes a spacious kitchen, dining, lounge, and a large family room, catering to various family activities.
The kitchen is well equipped with Bosch appliances, double wall ovens, an extra large walk-in pantry, stone benchtop island, and a study nook, perfect for keeping an eye on the kids while they complete their homework. The king sized master bedroom features a spacious walk-in robe and a modern ensuite, while the three queen-sized bedrooms offer built-ins and ceiling fans.
With electric gates, remote access garage, heated in-ground pool for all year round use, large shed with full length carport of the front provides ample space for all your weekend toys and vehicles, generous storage options including two walk-in linen cupboards, and thoughtfully planned features, this home guarantees both space and quality for a comfortable family living experience. If you're in search of a spacious, high-quality family home, this property is the ideal choice, ticking all the boxes for a serene lifestyle in a picturesque estate.
**** Features At A Glance ****
Internal Features
- King sized Master with large walk-in-robe and modern ensuite
- Three queen sized bedrooms all with built-ins
- Two Bathrooms
- Multiple spacious living areas including a media room, family room, lunge and dining area
- Well appointed kitchen with ample storage including an extra large walk in pantry
- Bosch appliances including double wall ovens and dishwasher
- Stone benchtop island
- Split system air conditioning including ceiling fans through out
- Three toilets, with one servicing the outdoor pool area
- High ceilings
- Stacker doors
- Study nook
- Internal laundry with ample storage
- Ducted vacuum system
External Features
- House built in 2015
- Fully fenced
- Heated Inground pool built in 2020
- Dual access with two electric gates
- 12x9m shed with 3 phase power with additional carport off the front
- Two 5,000L water tank behind the shed plus trickle feed into the main 37,500L tank
- 14kw Solar Panels
- Security camera system
- Expansive bitumen driveway
Contact the team to enquire and book a private inspection on 0419 178 153
Features
- Air Conditioning
- Reverse Cycle Air Conditioning
- Split-System Air Conditioning
- Split-System Heating
- Fully Fenced
- Outdoor Entertainment Area
- Remote Garage
- Secure Parking
- Shed
- Swimming Pool - In Ground
- Built-in Wardrobes
- Dishwasher
- Ducted Vacuum System
- Pay TV Access
- Rumpus Room
- Study
- Workshop
- Grey Water System
- Solar Panels
- Water Tank

