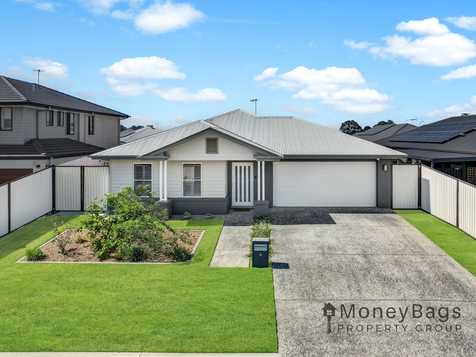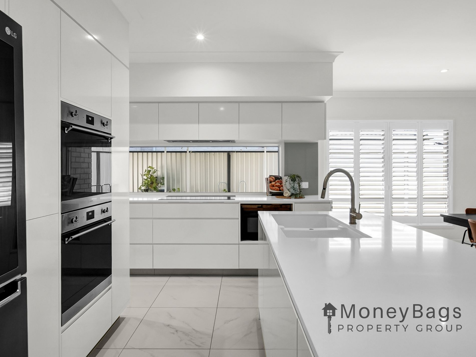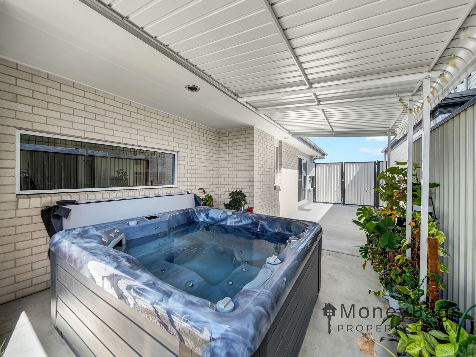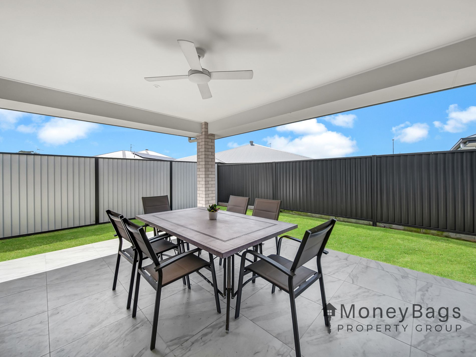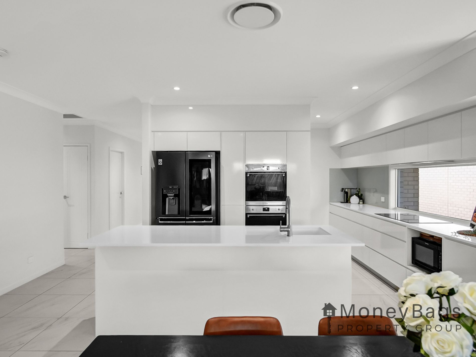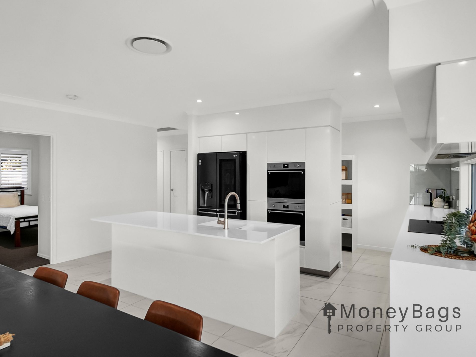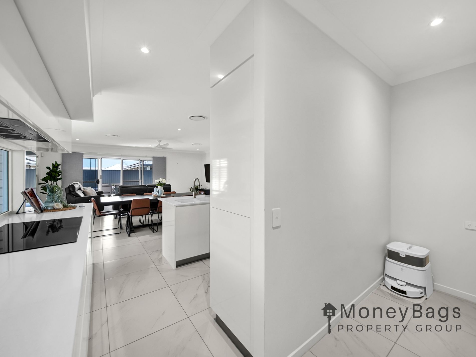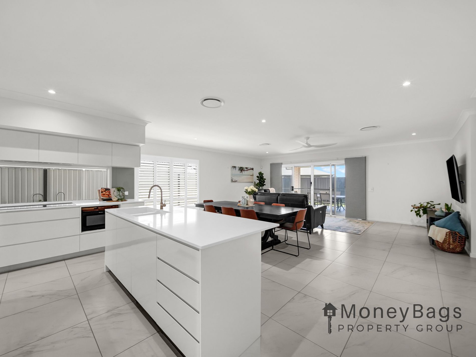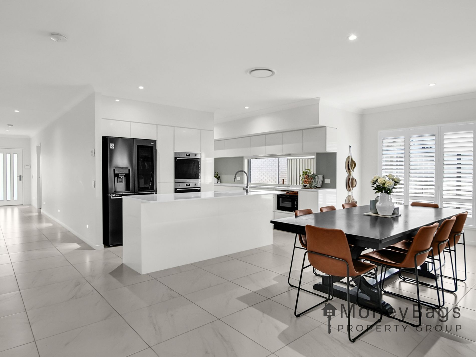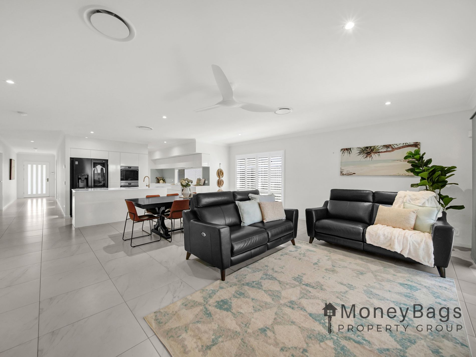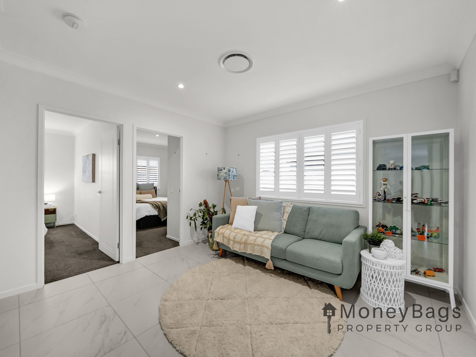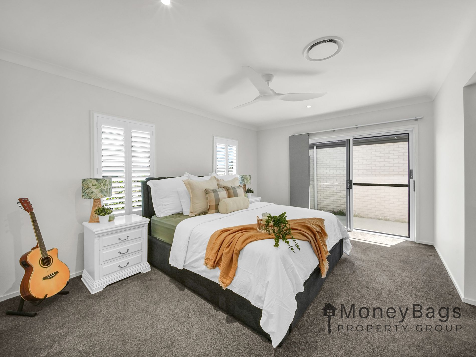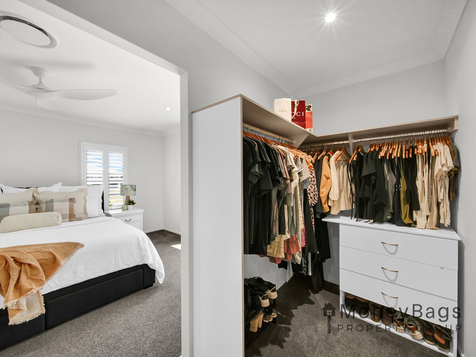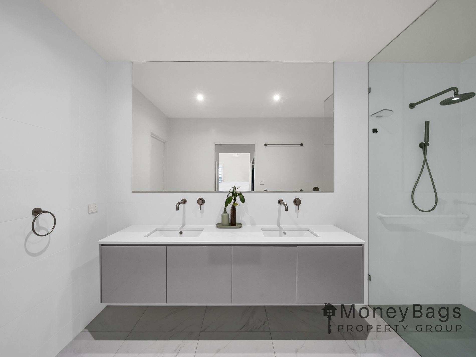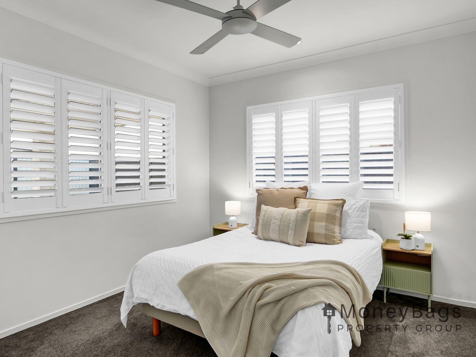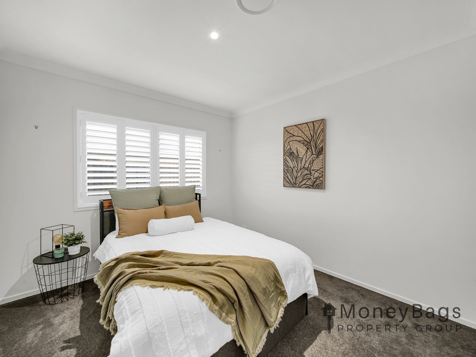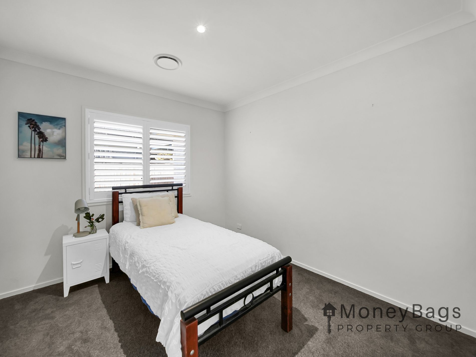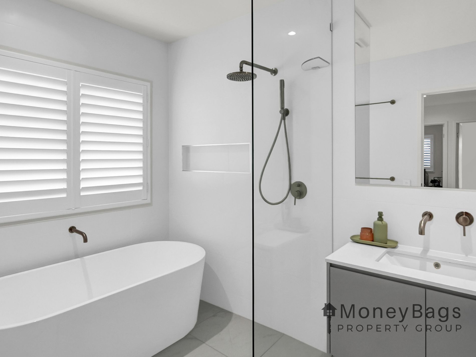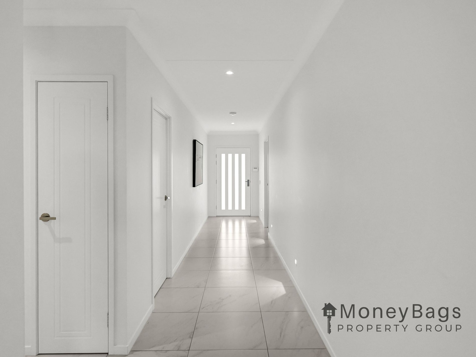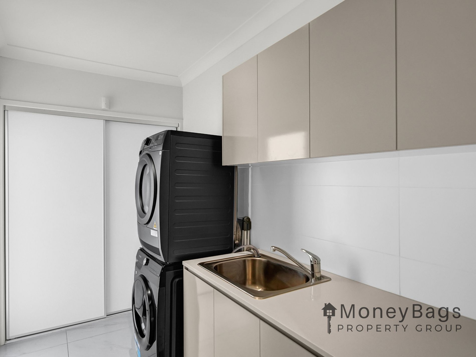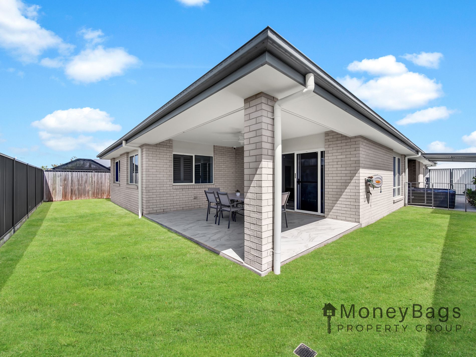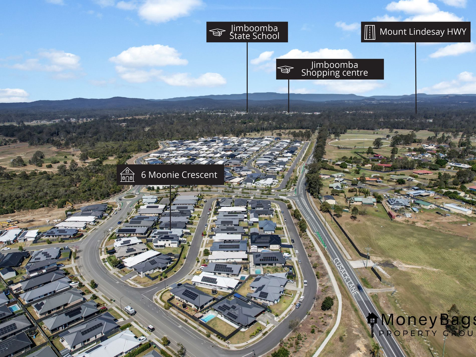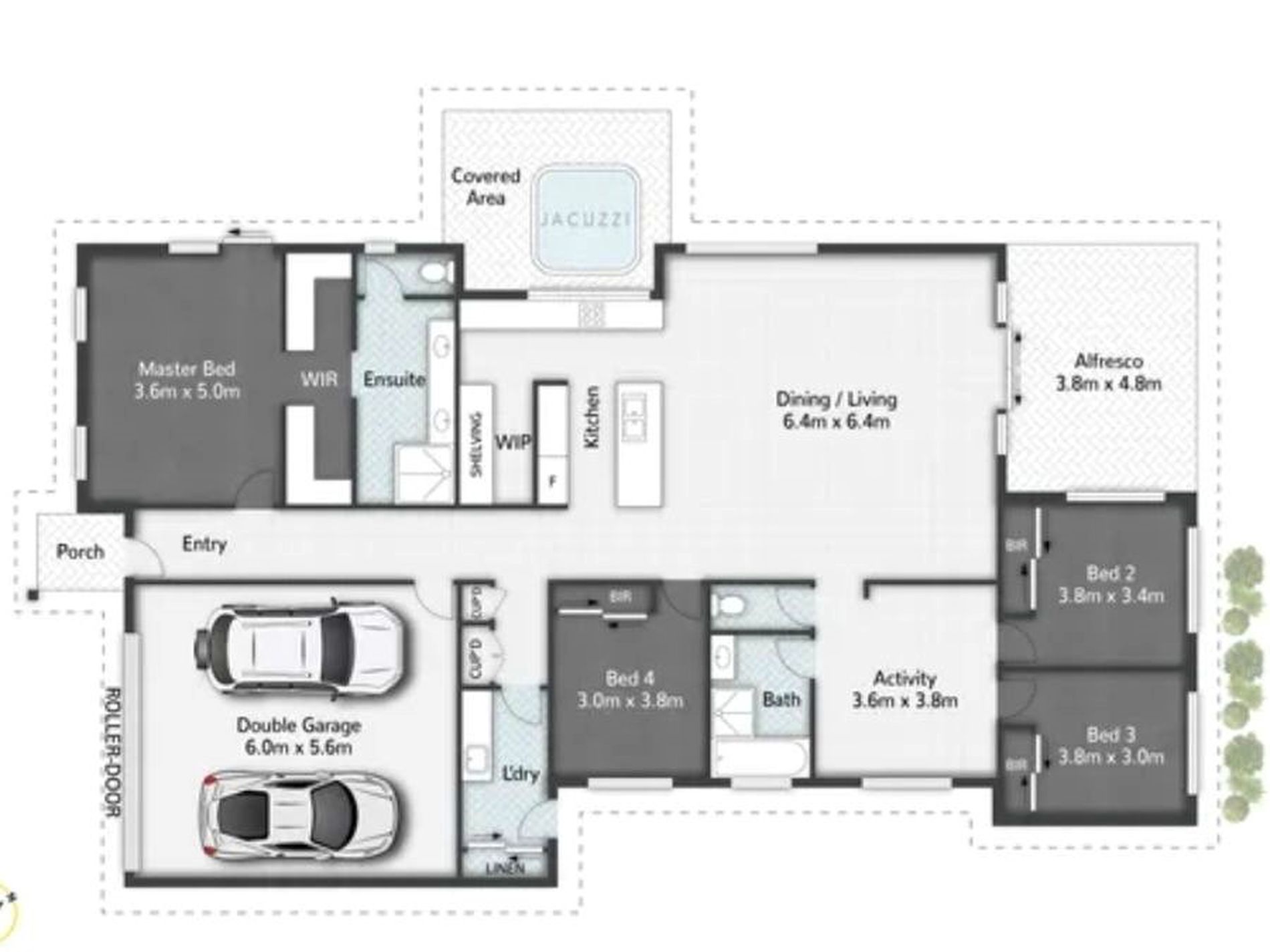Welcome to 6 Moonie Crescent, Jimboomba – a luxurious designer residence delivering the perfect blend of style, functionality, and family comfort. Offering 251m² of beautifully finished living space on a 510m² block, this home is an exceptional lifestyle upgrade in a peaceful and highly sought-after neighbourhood.
From the moment you arrive, this home makes a statement. Ambient floor lighting leads the way into a spacious open-plan living, dining, and kitchen area designed with both entertaining and everyday family life in mind. High ceilings, seamless flow, and premium finishes set the tone for refined living.
At the heart of the home lies a chef’s kitchen that is as practical as it is striking. Featuring a large isly bench, soft-close cabinetry, a generous walk-in pantry, dual ovens, induction cooktop, and an integrated dishwasher, this space is a dream for both home cooks and entertainers.
The master retreat is a private sanctuary, complete with his and hers walk-in wardrobes and a deluxe ensuite boasting a double vanity and sleek finishes. Three further bedrooms are generously proportioned, each with plush carpets and built-in robes, making them ideal for family or guests.
Bathrooms are designed to impress with floor-to-ceiling tiles. Step outside and you’ll discover a private spa for relaxing evenings, complemented by a large covered alfresco that’s perfect for entertaining year-round.
The backyard is fully fenced for security and privacy, with double gate side access for those needing space for a boat, trailer, or caravan. Additional features such as ducted air conditioning, full insulation, solar hot water, security cameras, and a state-of-the-art alarm system ensure both comfort and peace of mind. Everyday living is made easy with a spacious laundry featuring double linen storage, plus a double garage with internal access.
Perfectly located for families, this home is just moments from schools, childcare, transport, and shopping. Hills International College is just over 1km away, Jimboomba State School is 2.4km, and Jimboomba Central Shopping Centre is only 2.7km, making convenience part of your everyday.
This is more than a home – it’s a lifestyle designed for those who want it all.
Internal Features:
* 251m² of designer living space
* Chef’s kitchen with large island bench, dual ovens & walk-in pantry
* Open-plan living, dining & kitchen plus alfresco flow
* Master retreat with his & hers walk-in robes & ensuite
* Three additional bedrooms with built-in robes
* Floor-to-ceiling tiled bathrooms with ambient lighting
External Features:
* Covered alfresco with private spa
* Fully fenced yard with double gate side access
* Double garage with internal access
* Alarm system & security cameras
* Peaceful family-friendly neighbourhood close to all amenities
Contact us today to arrange your private inspection. Your perfect designer lifestyle begins here.
Disclaimer:
All information provided has been obtained from sources we believe to be accurate, however, we cannot guarantee the information is accurate and we accept no liability for any errors or omissions (including but not limited to a property's land size, floor plans and size, building age and condition) Interested parties should make their own enquiries and obtain their own legal advice.
Features
- Air Conditioning
- Ducted Cooling
- Ducted Heating
- Courtyard
- Fully Fenced
- Outdoor Entertainment Area
- Outside Spa
- Remote Garage
- Secure Parking
- Alarm System
- Broadband Internet Available
- Built-in Wardrobes
- Dishwasher
- Solar Hot Water
- Solar Panels

