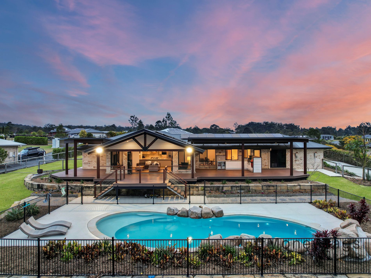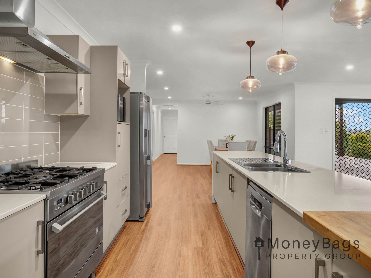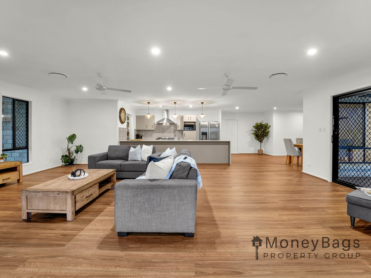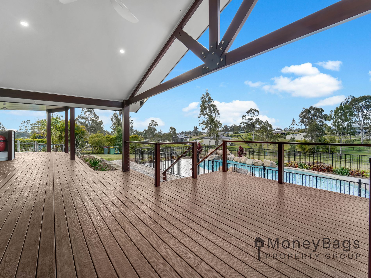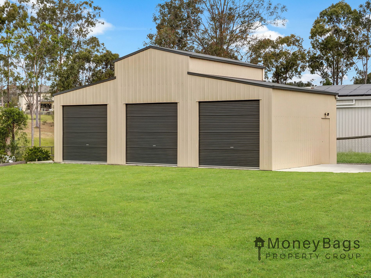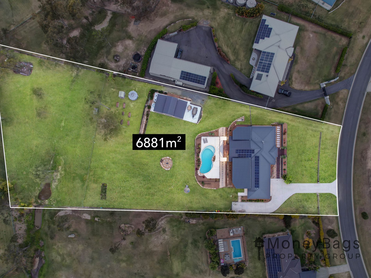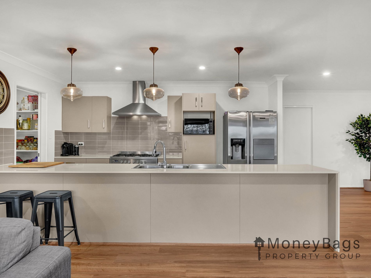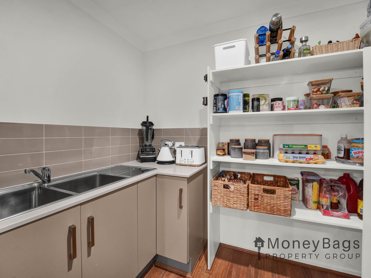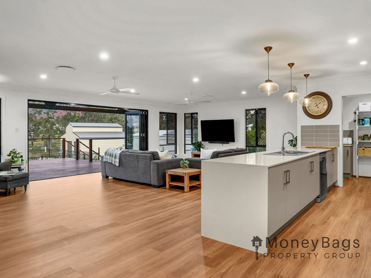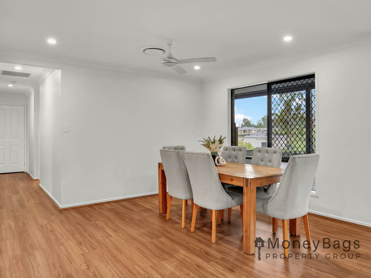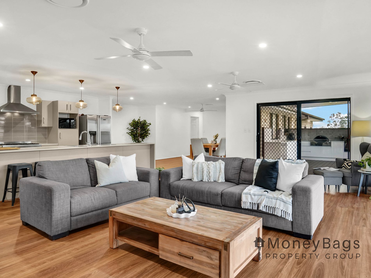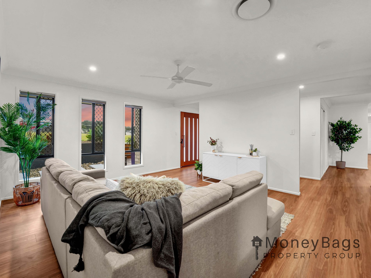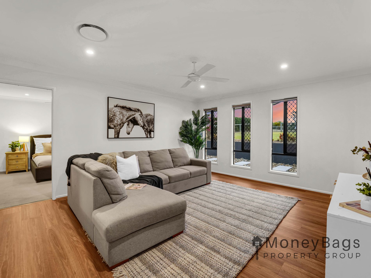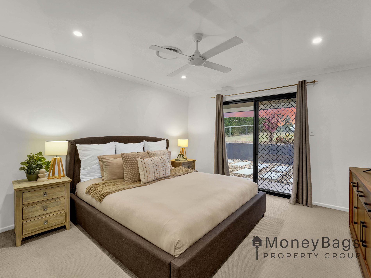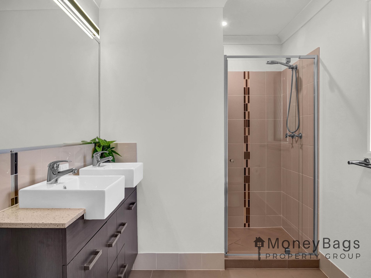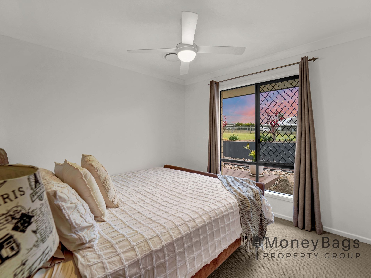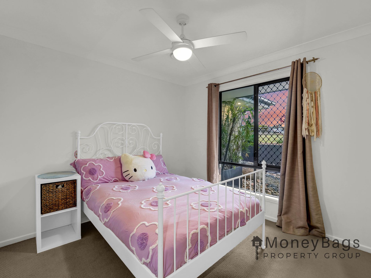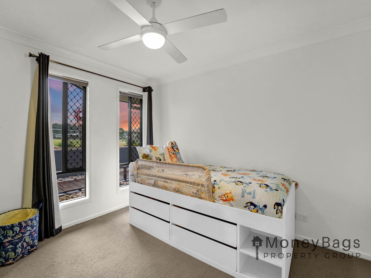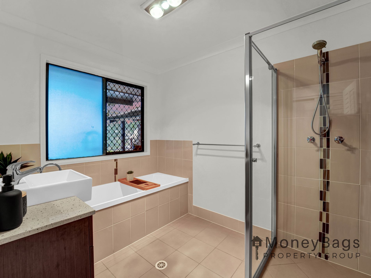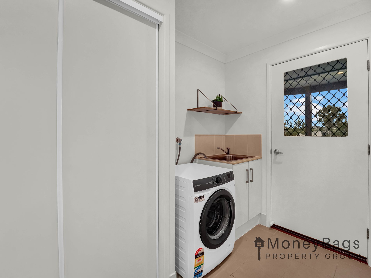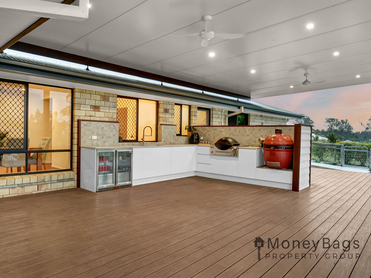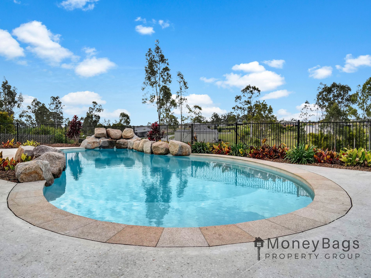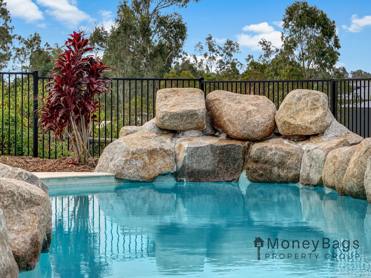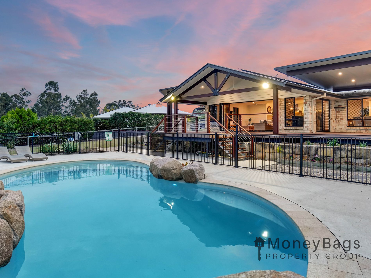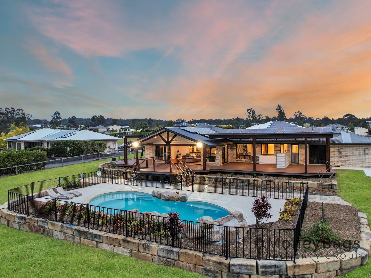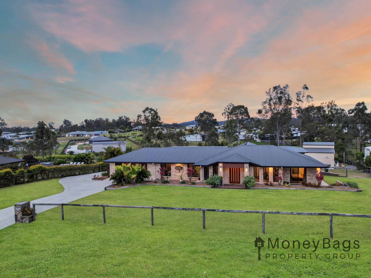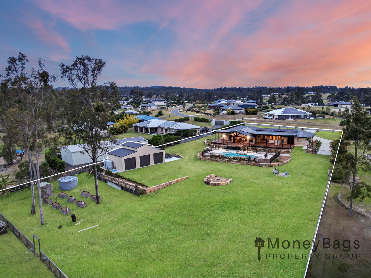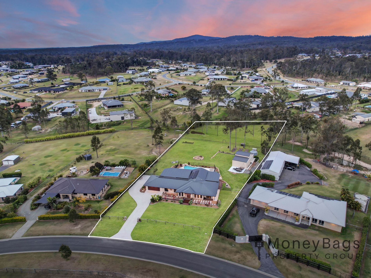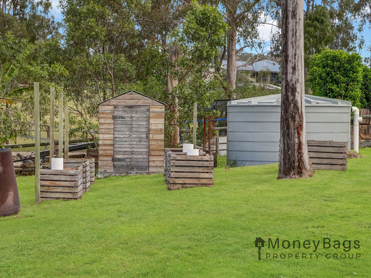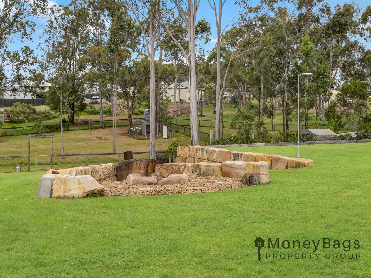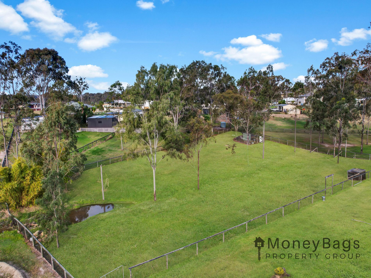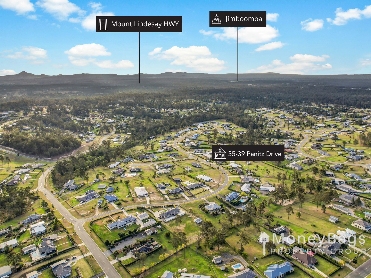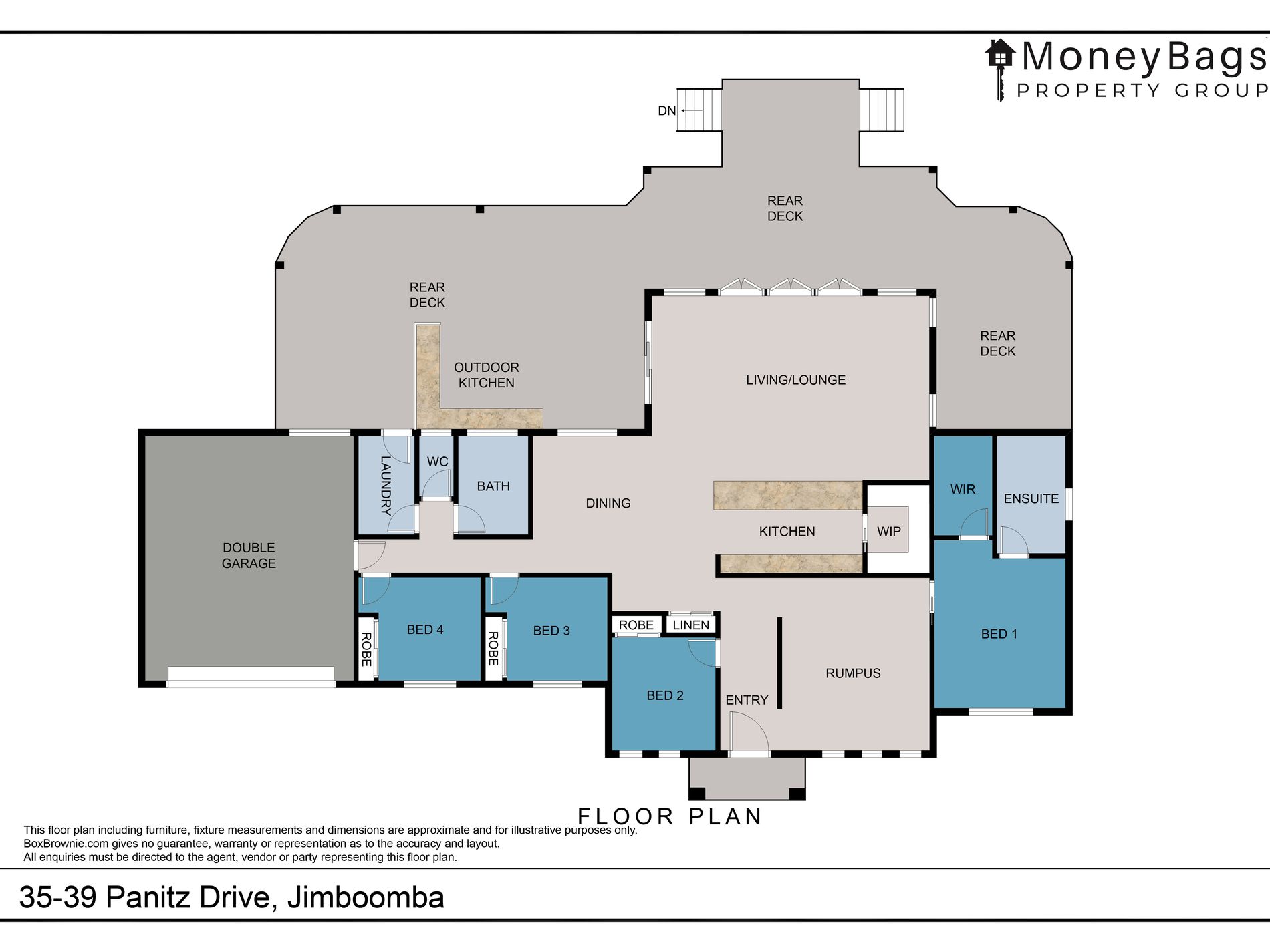Welcome to 35-39 Panitz Drive, a home that blends elegant family living with outstanding outdoor spaces in one of Jimboomba’s most desirable estates, Jimboomba Woods. Set on a generous 6,881m² parcel of usable land, this property offers the perfect balance of sophistication, lifestyle, and functionality.
Built in 2014 by Dixon Homes, the residence is designed with both style and practicality in mind. The large entry door opens to a light-filled layout where open plan living, dining, and kitchen zones flow seamlessly together, creating the heart of the home. The kitchen is beautifully appointed, complete with a butler’s pantry offering extensive shelving and storage, a dream for any entertainer. A separate media room provides the perfect retreat, while the master suite is a sanctuary of its own, featuring a large walk-in robe and a luxurious ensuite with dual vanities and twin shower heads.
Families will appreciate the extra length in the double garage, perfect for accommodating longer vehicles or weekend toys. Ducted air conditioning ensures year-round comfort, while solar power adds to the home’s efficiency and appeal.
Outdoors is where this property truly shines. From the street appeal and decked walkway that greets you at the entry, through to the beautifully landscaped gardens designed for low maintenance, every detail has been carefully considered. The sparkling concrete pool, completed in 2022, features exposed aggregate surrounds, a striking rock feature wall, and a splash deck ideal for children. The 2023 addition of the expansive decked entertaining area is the ultimate showpiece, complete with a full outdoor kitchen, built-in BBQ, and plenty of space for hosting family and friends. A dedicated firepit area adds another layer of lifestyle appeal, making this home perfect for gatherings all year round.
The property itself is well-appointed for a variety of needs, with a large three-bay barn style shed, concrete driveway, side access, and a fully fenced rear section including a separate paddock, ideal for those with animals or a hobby lifestyle.
This property is more than just a home – it is an estate of its own, combining luxury, privacy, and space with the convenience of being in a premium location.
Internal features
* Built by Dixon Homes in 2014
* Four bedrooms, including private master retreat with walk-in robe and ensuite with dual vanities and twin shower heads
* Large open plan living, dining, and kitchen
* Butler’s pantry with extensive storage and shelving
* Media room
* Ducted air conditioning
* Double garage with extended length for long vehicles or toys
External features
* 6,881m² usable block in Jimboomba Woods Estate
* Stunning street appeal with decked walkway entry
* Expansive outdoor entertaining deck with built-in outdoor kitchen and BBQ (2023)
* Concrete pool with feature rock wall, splash deck, and exposed aggregate surrounds (2022)
* Firepit area and landscaped gardens for low maintenance
* Three-bay barn-style shed 12m l x 7m wide, 5.5m high in centre bay.
* Concrete slab beside shed- 6m x 7m
* Solar power
* Steel Frame home
* Side access and concrete driveway
* Fully fenced rear yard with separate paddock
Call Simone today on 0419 178 153 to secure your private inspection of this amazing home.
Disclaimer:
All information provided has been obtained from sources we believe to be accurate, however, we cannot guarantee the information is accurate and we accept no liability for any errors or omissions (including but not limited to a property's land size, floor plans and size, building age and condition) Interested parties should make their own enquiries and obtain their own legal advice.
Features
- Air Conditioning
- Ducted Cooling
- Ducted Heating
- Deck
- Fully Fenced
- Outdoor Entertainment Area
- Remote Garage
- Secure Parking
- Shed
- Swimming Pool - In Ground
- Built-in Wardrobes
- Dishwasher
- Rumpus Room
- Study
- Workshop
- Grey Water System
- Solar Panels
- Water Tank

