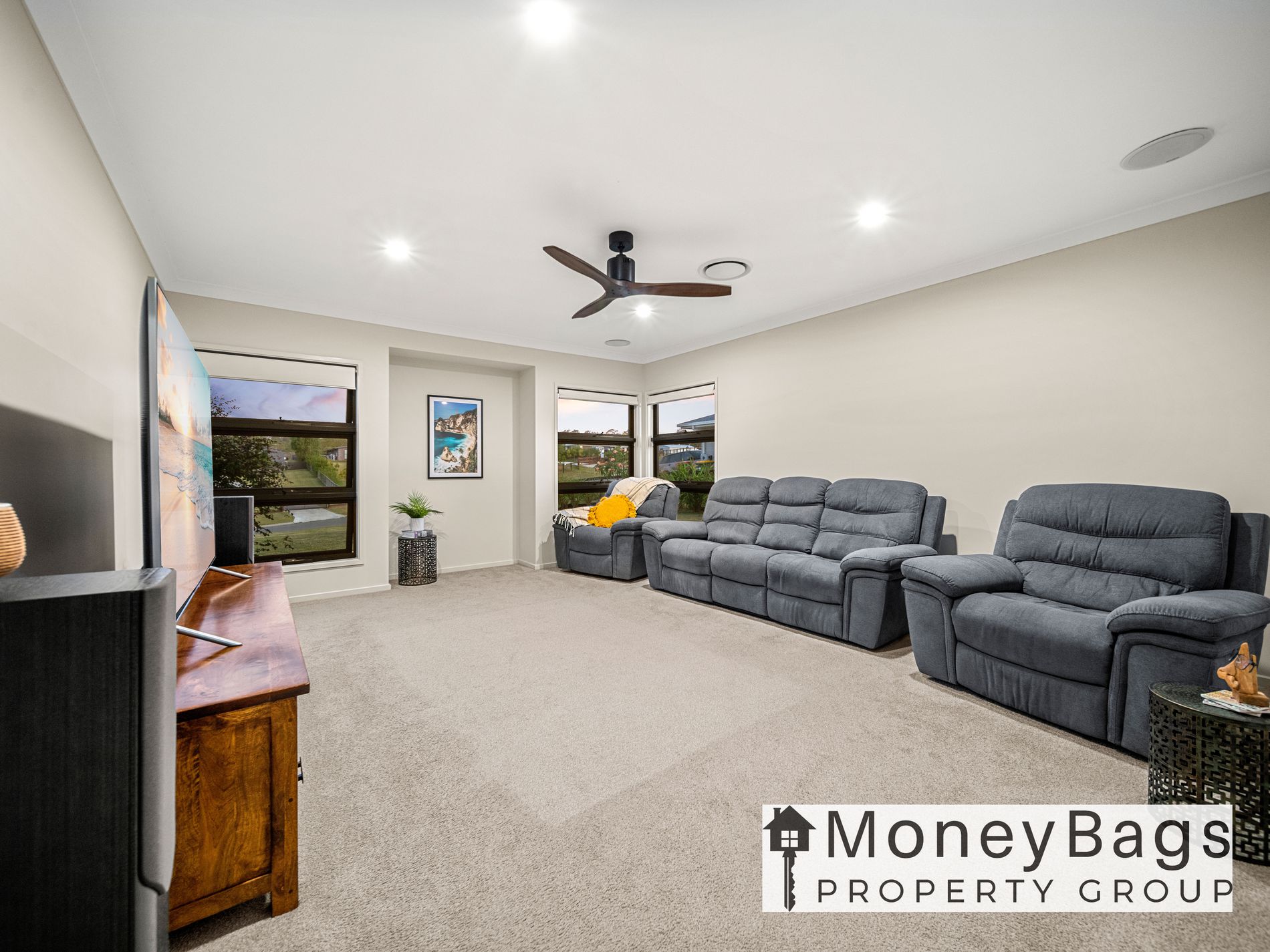Introducing 159 Weatherly Drive, Jimboomba - another stunning Jimboomba Woods property. This immaculate home features four bedrooms, three living areas, ducted air conditioning, and so much more. With entry through the oversized portico into the spacious entry way, you'll be instantly impressed by this modern home. The property is centred around open-plan living and the glorious kitchen with an oversized island and wrap around bench into the full scale butler's pantry. The living and dining area are filled with natural light and have access through double doors to the second living area, the expansive media room, complete with built-in speakers for that cinematic experience.
Looking for a luxurious master? This king size suite is certainly that, with large windows, a spacious walk-in wardrobe and a glamorous ensuite which features a stand alone bath tub, a double vanity and a rain water shower head. The other three bedrooms all sit in a separate wing of the house and are serviced by the main bathroom. These bedrooms are all a great size and have built-in wardrobes.
Premium features are not only confined to the house, this property also provides the very best of outdoor living. Through the double sliding glass doors from the living area you'll find a stylish alfresco area with fans and wind down screens, overlooking the sparkling in-ground pool and manicured gardens, you will never tire of this view. The 1.1 acre block offers all the space you need for any little ones or four legged friends to run around and play. And for any big toys, you've got the 6x9m shed, with side access from the left of the property.
This fabulous home really does have everything you need for the best of modern acreage living. Make sure to call Simone on 0419 178 153 with any enquiries and come along to the open home, as this one won't last long.
Internal Features:
* Ducted air conditioning with air touch control panel
* 3 Living areas
* Impressive chef style kitchen with oversized island with double sided cabinetry and a wrap around bench into butler's pantry with double fridge space and shelved pantry space
* Main living room includes nook for TV and double doors out to alfresco area
* Massive media room with double doors and built-in speakers for surround sound
* Large double door front entrance with viewing window out to the gardens
* Master suite with a walk-in wardrobe and ensuite with stand alone bath tub, shower with rain water shower head and double vanity
* Three other bedrooms all have built-in wardrobes and are a great size
* Main bathroom has a separate toilet, bath and shower
* Study
* Large laundry room
* Separate built-in linen closet
External Features:
* 5x9m Concrete in ground pool
* Fire pit
* 6x9m Shed
* Solar power
* Impressive oversized portico entry way
* Large covered entertainment area with fans and wind down screens
* Security screens
* Built in 2018
* Manicured gardens
* Left hand side access
Disclaimer:
All information provided has been obtained from sources we believe to be accurate, however, we cannot guarantee the information is accurate and we accept no liability for any errors or omissions (including but not limited to a property's land size, floor plans and size, building age and condition) Interested parties should make their own enquiries and obtain their own legal advice.
Features
- Air Conditioning
- Ducted Cooling
- Ducted Heating
- Fully Fenced
- Outdoor Entertainment Area
- Remote Garage
- Secure Parking
- Shed
- Swimming Pool - In Ground
- Built-in Wardrobes
- Dishwasher
- Study
- Solar Panels
- Water Tank

































































