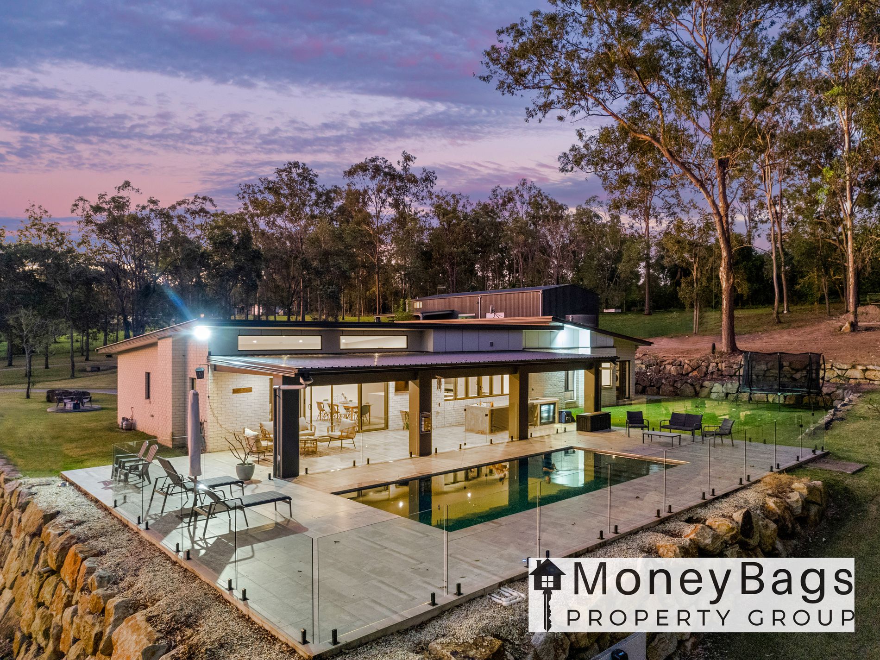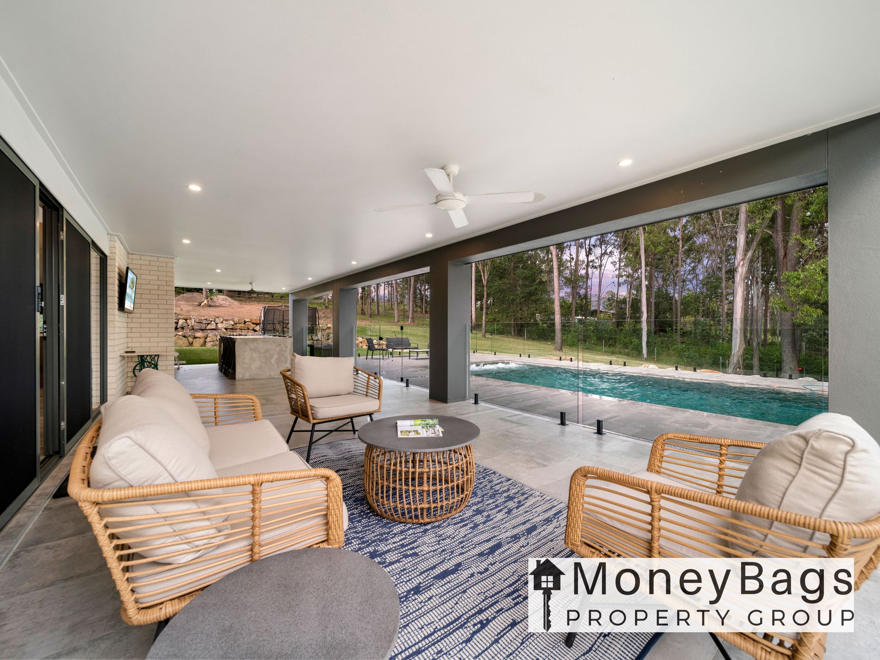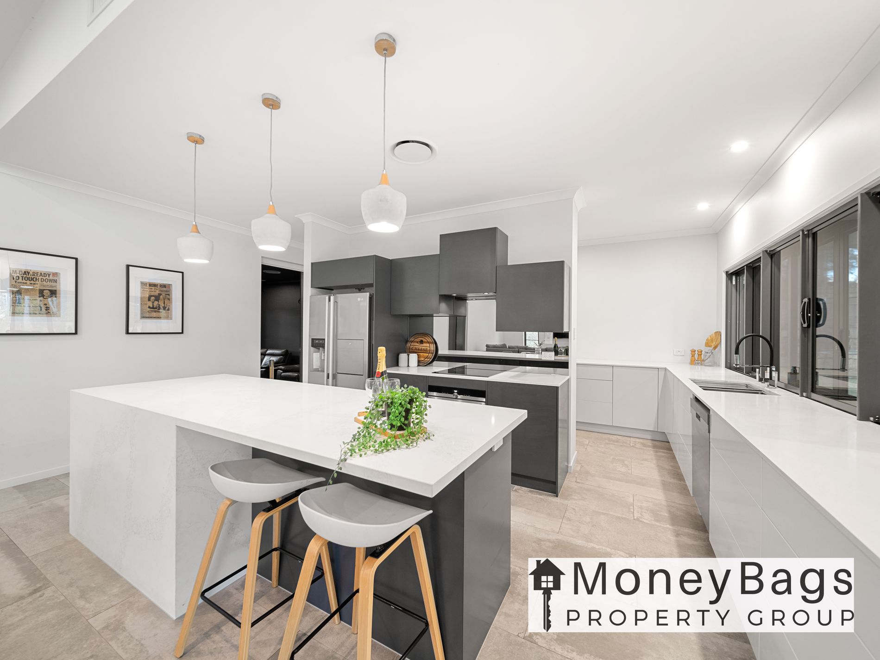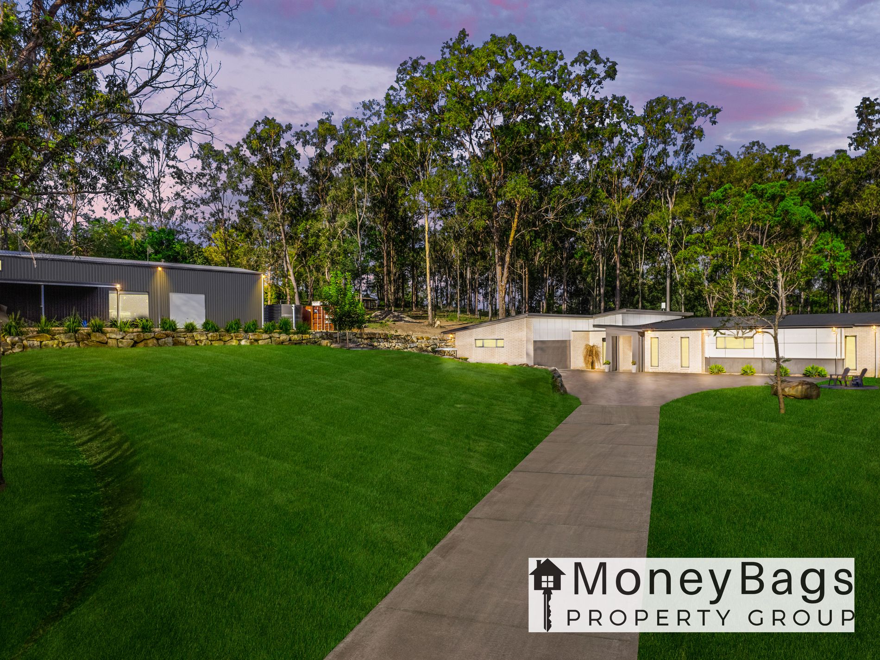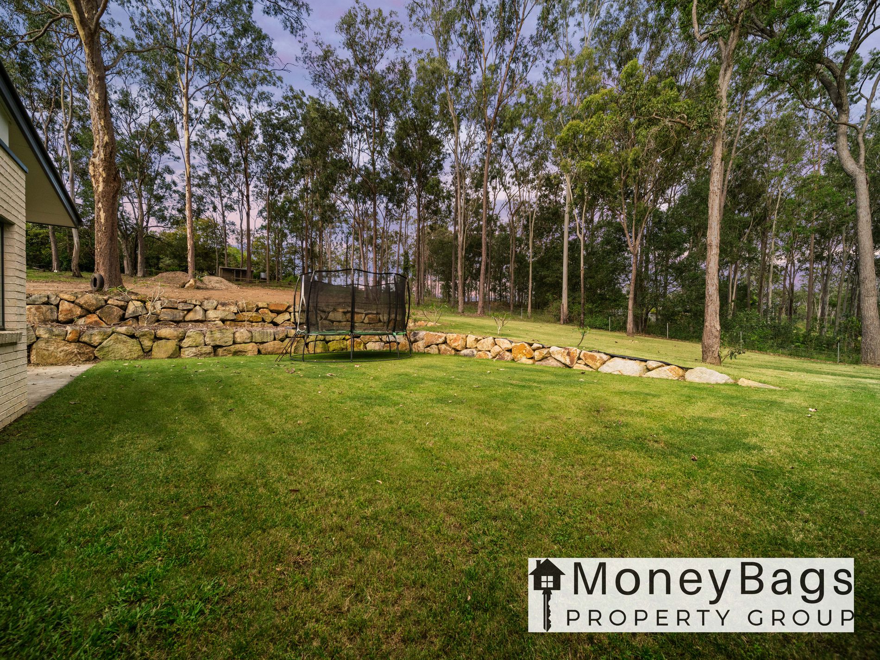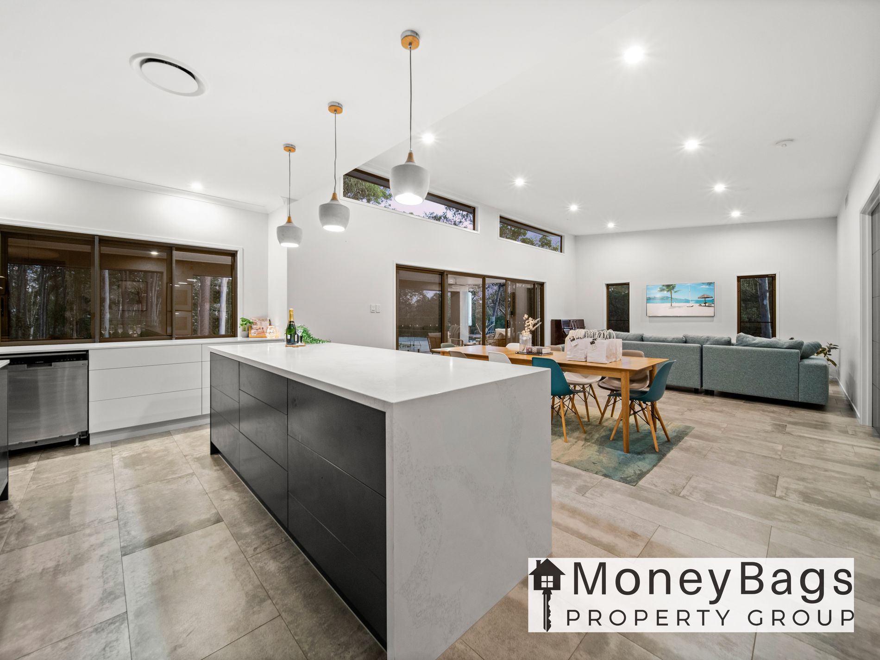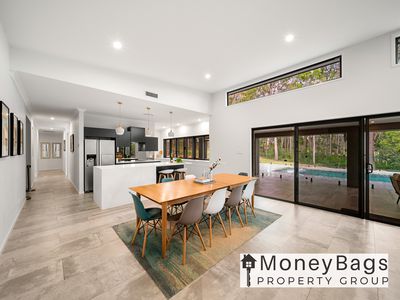Sold by Moneybags Property for $1,860,000. Phone 0419 178 153. Settled on 8th March 2023.
Positioned proudly on 5 acres, 30-32 Killigrew Road, Tamborine offers the complete package for acreage living. The main residence hosts four great sized bedrooms and three enviable living areas, providing space for all of the family to relax and enjoy the comforts of this modern property. The centre of the home is the impressive Chef's style kitchen with stylish cabinetry, a sizeable island and a dream Butler's Pantry. The open-plan design is complimented by the raked ceilings and the sliding doors to the outside entertainment area, the modern tiles flow from inside to outside, adding an extra touch of class to this vibrant living area. For nights in front of the TV watching a good film, get the ultimate cinema experience in the kitted out media room with built-in surround sound and projector.
The master suite offers complete luxury and is a retreat for winding down after a long day. The sheer size is impressive, and pairing this with a walk-through wardrobe and glamorous ensuite, you'll love waking up here every morning. The other three bedrooms are all at the other end of the house, serviced by the main bathroom and located off the kid's retreat so they can have their own privacy and space to relax.
Stepping outside, you're sure to be impressed by the entertaining area complete with a dining island with a built-in teppanyaki grill, perfect for hosting family and friends. And when you need to cool off there's the sparkling pool, with jet fountains for the added aesthetic. Being on 5 acres you'll want to make the most of acreage living and you can definitely do that here. There is a paddock for live stock, space for ripping around on dirt bikes, and even a double bay shed + workshop with an attached granny flat. This second residence has a king sized bedroom, a spacious living area and a modern bathroom - making it perfect for extended family or older teenage kids to have their own space, or alternatively it would be great for a home business.
This property can really provide you that dream acreage lifestyle, with the unique design of the main residence and all the perks of the 5 acre block, your whole family will love all of the possibilities here. Make sure you call Simone today on 0419 178 153 to arrange an inspection!
Internal Features:
* Ducted air conditioning
* Huge open-plan kitchen with central marble island, hanging pendant light fixtures, Siemens appliances and butler's pantry with loads of storage, built-in coffee machine and convection oven
* Main open plan living and dining with sliding doors to outside
* Sunken media room with full home theatre set up - Marantz sound system with 4K projector
* Grand master suite with walk-through wardrobe and ensuite with walk-through shower with rain water shower head, free standing bathtub and two vanities
* All three other bedrooms have walk-in wardrobes and are serviced by the main bathroom
* Stylish tiles flow from inside to outside
* Raked ceilings
* Kid's retreat
* 3 Living areas
* Study with built-in cabinets
* Separate laundry with spacious linen cupboard
External Features:
* In-ground pool with lights and jets fountain feature, naked pool system- fresh water
* Expansive covered entertainment area with dining island with a built in teppanyaki grill
* Double- bay shed+workshop 23x10 with attached granny flat and carport 9x5, access path up to the shed
* Fully fenced 5 acre block
* 2 Separate fenced paddocks, large dam in one
* Cattle grid
* Electric front gate
* Built by owner in 2017
* Water tanks 45,000L
* Security cameras
* Fire pit
* Fully fenced brick chook house
Granny Flat:
* Two storey
* Split system air conditioning upstairs
* King sized bedroom
* Ceiling fans
* Bathroom with rain water shower head
* Own entrance as well as door through to shed
* Own driveway
* Perfect set up for a home business
Disclaimer:
All information provided has been obtained from sources we believe to be accurate, however, we cannot guarantee the information is accurate and we accept no liability for any errors or omissions (including but not limited to a property's land size, floor plans and size, building age and condition) Interested parties should make their own enquiries and obtain their own legal advice.
Features
- Air Conditioning
- Ducted Cooling
- Ducted Heating
- Fully Fenced
- Outdoor Entertainment Area
- Remote Garage
- Secure Parking
- Shed
- Swimming Pool - In Ground
- Built-in Wardrobes
- Dishwasher
- Study
- Workshop
- Water Tank

